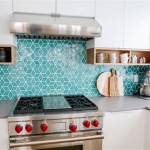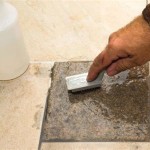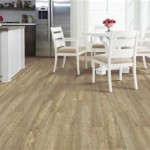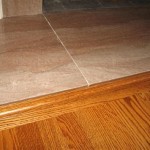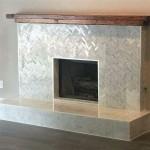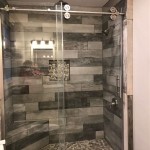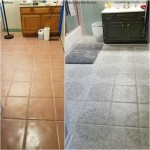Planning Your Perfect Bathroom Tile Layout Ideas
Bathroom renovations are significant investments that can dramatically improve the functionality and aesthetics of a home. A crucial aspect of any bathroom renovation is the selection and layout of tiles. Thoughtful planning of the tile layout can enhance the visual appeal, optimize space utilization, and contribute to the overall practicality of the bathroom. This article explores various tile layout ideas and provides guidance on planning the perfect layout for your bathroom.
The selection of tiles involves considering factors such as material, size, color, pattern, and texture. Ceramic and porcelain tiles remain popular choices due to their durability, water resistance, and affordability. Natural stone tiles, such as marble and granite, offer a luxurious and timeless appeal, albeit at a higher cost and requiring more maintenance. Glass tiles provide a contemporary look and are ideal for accent walls or backsplashes. The size of the tile can also influence the perceived size of the bathroom; larger tiles can make a small bathroom appear more spacious, while smaller tiles can add visual texture and detail.
Color plays a significant role in setting the mood of the bathroom. Light-colored tiles, such as white, cream, and light gray, can brighten up a small or poorly lit bathroom, while darker colors can create a sense of drama and sophistication in larger bathrooms. Patterned tiles can add visual interest and personality to the space, but it is important to use them judiciously to avoid overwhelming the room. Texture can also enhance the tactile experience of the bathroom and can be achieved through the use of textured tiles or the incorporation of natural materials.
Understanding the Basics of Tile Layout Patterns
Several fundamental tile layout patterns can be adapted to suit different bathroom styles and sizes. Understanding these patterns is crucial for planning an effective and visually appealing tile layout.
The
straight lay
or grid pattern is the simplest and most common layout. Tiles are aligned in a straight grid, creating a clean and symmetrical look. This pattern is suitable for any tile size and shape and works well in both small and large bathrooms. It is also the most cost-effective layout due to its simplicity and minimal cutting of tiles.The
staggered
or brick pattern, also known as a running bond, is similar to the straight lay but with each row offset by half a tile. This pattern creates a more dynamic and visually interesting look and is often used with rectangular tiles to mimic the appearance of a brick wall. The staggered pattern can help to elongate a room or make it appear wider.The
diagonal
pattern involves laying tiles at a 45-degree angle to the walls. This pattern can make a small bathroom appear larger and can visually soften the angles of the room. However, it requires more cutting of tiles, which can increase the cost and labor involved.The
herringbone
pattern is a more complex layout that involves arranging rectangular tiles in a zigzag pattern. This pattern creates a sophisticated and elegant look and is often used on floors or accent walls. The herringbone pattern requires precise cutting and installation, making it a more labor-intensive option.The
basketweave
pattern involves arranging rectangular tiles in alternating horizontal and vertical pairs, creating a woven effect. This pattern is often used on floors or as a decorative border and can add a touch of texture and visual interest to the bathroom.The
mosaic
pattern involves using small tiles, typically less than 2 inches in size, to create intricate designs and patterns. Mosaic tiles can be used to create accent walls, borders, or decorative inlays. They offer a high degree of customization and can add a unique and artistic touch to the bathroom.Considering Bathroom Size and Shape
The size and shape of the bathroom play a critical role in determining the most suitable tile layout. A well-planned layout can maximize the perceived space, enhance the proportions of the room, and address any architectural challenges.
In
small bathrooms
, it is generally advisable to use larger tiles to minimize grout lines and create a more seamless look. Light-colored tiles can also help to brighten up the space and make it feel larger. Avoid using too many different colors or patterns, as this can make the room feel cluttered and overwhelming. Consider using a vertical tile layout to visually elongate the walls and increase the perceived height of the room.In
large bathrooms
, there is more flexibility in terms of tile size, color, and pattern. Larger tiles can be used to cover larger areas quickly, while smaller tiles can be used to add detail and texture. Darker colors can be used to create a more dramatic and intimate atmosphere. Consider using different tile patterns in different areas of the bathroom to create visual interest and define different zones, such as the shower area, vanity area, and toilet area.In
narrow bathrooms
, a horizontal tile layout can help to visually widen the space. Consider using a staggered or brick pattern to further enhance the effect. Avoid using vertical stripes or patterns, as this can accentuate the narrowness of the room. A mirror placed strategically on one of the long walls can also help to create the illusion of more space.In
irregularly shaped bathrooms
, it is important to carefully consider the layout to minimize awkward cuts and wasted tiles. Consider using a diagonal pattern to soften the angles of the room or using a mosaic pattern to fill in irregular spaces. It may be necessary to consult with a professional tile installer to develop a custom layout that addresses the specific challenges of the space.Incorporating Design Elements and Accents
Beyond the basic layout, incorporating design elements and accents can elevate the overall aesthetic of the bathroom and create a more personalized space.
Accent walls
can be used to create a focal point in the bathroom and add visual interest. Consider using a different tile color, pattern, or texture on the accent wall to make it stand out. Popular choices for accent walls include mosaic tiles, glass tiles, or natural stone tiles. The wall behind the vanity or the shower area are common locations for accent walls.Borders and trims
can be used to define the edges of tiled areas and add a touch of elegance. Consider using a contrasting tile color or material for the border to create a visual frame. Decorative trims, such as bullnose tiles or pencil tiles, can be used to soften the edges of tiled surfaces and create a more finished look.Niches and shelves
can be incorporated into the tiled walls to provide storage space and add visual interest. Consider using a different tile color or pattern inside the niche to make it stand out. Niches are particularly useful in shower areas for storing toiletries.Inlays and medallions
can be used to add a touch of luxury and personalization to the bathroom. These decorative elements can be made from a variety of materials, such as marble, glass, or metal, and can be incorporated into the tiled floor or walls.Grout color
can significantly impact the overall appearance of the tile layout. A grout color that closely matches the tile color will create a more seamless look, while a contrasting grout color will accentuate the individual tiles and create a more graphic effect. Consider using a dark grout color in high-traffic areas to minimize the appearance of dirt and stains.Planning the perfect bathroom tile layout requires careful consideration of the tile material, size, color, pattern, the bathroom's size and shape, and the incorporation of design elements. By understanding the basics of tile layout patterns and considering the specific challenges and opportunities of the space, it is possible to create a bathroom that is both beautiful and functional.

How To Tile A Bathroom Houzz

11 Best Bathroom Layout Design Ideas For 2024 Foyr

Plan Your Bathroom Design Ideas With Roomsketcher

The 60 Coolest Bathroom Tile Ideas To Recreate In Your Home

Our Bathroom Reno The Floor Plan Picking Tile Young House Love

10 Tips For Designing The Perfect Shower

Bathroom Design Tool Roomsketcher

Bathroom Layout 101 A Guide To Planning Your Dream

A Guide To Materials And Finishes For Bathroom Design Cafe

9 Modern Bathroom Ideas For A Stunning And Spa Like Look
Related Posts

