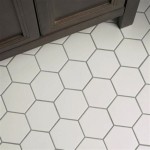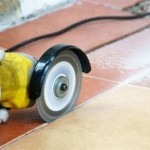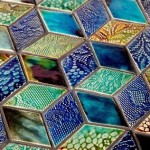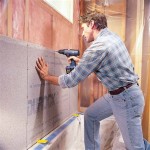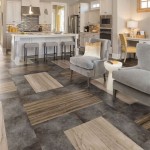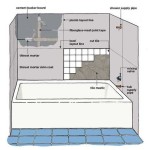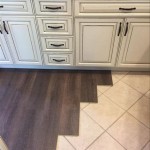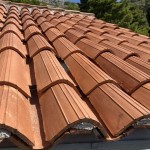How To Create A Unique Look With Brick Wall Tiles In Revit
Revit, a Building Information Modeling (BIM) software, offers architects and designers powerful tools to create detailed and realistic building models. One of the most common materials used in architectural design is brick, and Revit provides several methods to incorporate brick walls into projects. While the default brick patterns can be useful, designing a unique look with brick wall tiles in Revit requires a deeper understanding of material properties, pattern customization, and the application of advanced techniques. This article explores the steps involved in achieving customized brick wall designs, emphasizing the importance of detail and precision within the BIM environment.
The process of creating a unique brick wall tile appearance in Revit involves several stages, starting with sourcing suitable brick textures or creating custom ones. This leads to defining the material properties within Revit, which control the visual representation and physical characteristics of the brick. Subsequently, advanced techniques like splitting faces and using paint tools allow for intricate detailing and creating variations within the brick pattern. The goal is to move beyond standard brick patterns and develop visually compelling and architecturally relevant designs.
The successful implementation of unique brick wall tile designs in Revit relies on understanding the software's capabilities and employing a systematic approach. This includes careful planning, detailed execution, and iterative refinement of the design. By following the steps outlined in this article, users can significantly enhance the visual quality and realism of their Revit models, allowing for more expressive and individualistic architectural designs.
Sourcing or Creating Custom Brick Textures
The foundation of a unique brick wall design lies in the texture used to represent the brick surface. While Revit comes with some default brick textures, they often lack the detail and variation needed for a truly distinctive look. Therefore, architects and designers often need to source high-quality brick textures from external resources or create their own. Several websites offer free and paid textures, often in the form of seamless image files that can be easily imported into Revit.
When selecting textures, it is crucial to consider the desired appearance of the brick wall. Factors such as color, texture, and brick size should be carefully evaluated. For example, a rough, weathered brick texture will create a vastly different aesthetic compared to a smooth, uniform brick texture. It is also important to ensure that the chosen texture is of sufficient resolution to avoid pixelation and maintain clarity when rendered. A resolution of at least 2048x2048 pixels is generally recommended for close-up views.
Creating custom brick textures offers even greater control over the final appearance. This can be achieved using image editing software like Adobe Photoshop or GIMP. Using these tools, designers can modify existing brick textures or create entirely new ones from scratch. This might involve adjusting the color, adding subtle variations in tone, or creating custom patterns within the brick surface. The process often involves combining multiple textures, applying filters, and using advanced techniques like displacement mapping to create a realistic sense of depth and relief.
Once a suitable brick texture has been sourced or created, it should be saved in a common image format such as JPEG, PNG, or TIFF. It is also important to note the dimensions of the texture, as this information will be needed when defining the material properties in Revit. Proper naming and organization of the texture files is crucial for efficient workflow and easy retrieval within the Revit project.
Defining Material Properties in Revit
After obtaining the desired brick texture, the next step involves defining the material properties within Revit. This is where the texture is assigned to a material, and various parameters are adjusted to control its appearance and behavior. The material properties are accessed through the Material Browser in Revit, which allows users to create new materials or modify existing ones.
Within the Material Browser, the Appearance tab is where the texture image is linked to the material. This involves selecting the appropriate image file and adjusting its size and position. The scale of the texture should be carefully calibrated to match the actual dimensions of the brick. This ensures that the brick pattern appears correctly in the model. The tiling options can also be adjusted to control how the texture is repeated across the surface. For example, the texture can be set to tile seamlessly, or it can be offset to create a staggered pattern.
In addition to the texture image, several other material properties can be adjusted to enhance the realism of the brick wall. The reflectivity parameter controls how much light is reflected from the surface, while the transparency parameter controls how much light passes through the surface. The bump map option allows for the creation of a simulated surface relief, which can add depth and detail to the brick texture. A bump map is a grayscale image that defines the height of the surface at each point. Lighter areas represent higher points, while darker areas represent lower points.
The Graphics tab within the Material Browser controls how the material is displayed in different views. This includes the color, pattern, and surface pattern. The surface pattern is used to represent the material in elevation and section views. It can be set to a simple hatch pattern, or it can be customized to reflect the actual brick pattern. The cut pattern is used to represent the material when it is cut by a section plane. It is important to choose appropriate cut patterns to accurately represent the brick construction in the model.
Finally, the Physical tab within the Material Browser defines the physical properties of the brick, such as its density, thermal conductivity, and structural strength. While these properties are not directly related to the visual appearance of the brick wall, they are important for conducting accurate energy analysis and structural calculations.
Advanced Techniques for Detailing and Variation
Once the basic material properties have been defined, advanced techniques can be used to add further detail and variation to the brick wall design. These techniques involve manipulating the surface of the wall to create custom patterns and textures. One common technique is to split the face of the wall into multiple regions, allowing for different materials to be applied to each region.
The Split Face tool in Revit allows users to divide a surface into smaller, independent areas. This can be used to create custom patterns within the brick wall, such as headers or decorative accents. After splitting the face, different materials can be applied to each region, allowing for variations in color, texture, or pattern. This technique is particularly useful for creating complex brick bond patterns or highlighting specific areas of the wall.
The Paint tool in Revit allows users to apply materials to individual faces or regions of an element. This tool can be used to add subtle variations to the brick wall, such as staining or weathering effects. This can be achieved by creating slightly different versions of the brick material with variations in color or texture and then applying them selectively to different areas of the wall. This can create a more natural and realistic appearance.
Another advanced technique involves using decals to add details to the brick wall. Decals are images that are applied to the surface of an element, similar to stickers. Decals can be used to add details such as graffiti, signs, or logos to the brick wall. This can be a quick and easy way to add visual interest to the model, but it is important to use decals sparingly and avoid creating excessive clutter.
Parametric families can also be used to create custom brick patterns. Parametric families are reusable components that can be customized to fit different situations. A parametric brick family could allow users to define the size, shape, and spacing of the bricks, allowing for the creation of highly customized brick patterns. This approach requires more advanced Revit skills but can provide greater flexibility and control over the final design.
Finally, rendering techniques can be used to enhance the appearance of the brick wall. Using proper lighting and shadow settings can bring out the texture and detail of the brick. Experimenting with different rendering settings and post-processing effects can help to create a more realistic and visually appealing image. Techniques such as ambient occlusion and global illumination can significantly improve the realism of the rendering.

How To Create A Wall Surface Based Family That Automatically Covers The Autodesk Community Revit S

Tiles Modeling In Revit

Revit Tutorial How To Create New Materials Brick Stone

Wall Corner Detail Autodesk Community Revit S

Realistic Subway Tile In Revit Tutorial Stones As Panels

Solved Tile Material Lines Not Rendering Correctly Autodesk Community Revit S
Masonry Texture Solution Revit Enscape

Enscape Best Practices For Revit Materials Stone And Masonry

Revit Materials Tile Black Glossy

Learn How To Make A Realistic Wall Tile In Revit 3d
Related Posts

