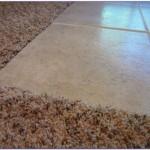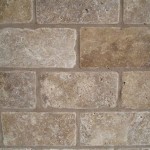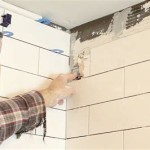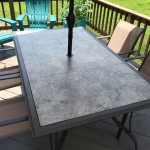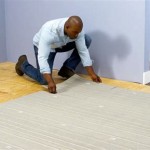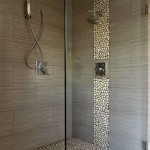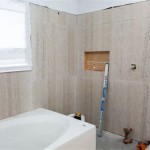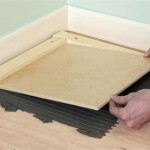Do You Put Cement Board Under Tile Floor? A Comprehensive Guide
The question of whether to install cement board beneath tile flooring is a fundamental consideration in any tiling project. The answer is generally yes, especially in certain environments such as bathrooms, kitchens, and other moisture-prone areas. However, the specifics can vary depending on the existing subfloor, the type of tile being used, and the overall project requirements. This article provides a detailed exploration of the purpose, benefits, installation considerations, and alternatives to cement board when preparing a subfloor for tile.
The primary purpose of cement board, also known as cement backer board, is to provide a stable, water-resistant substrate for tile installation. Unlike traditional plywood or drywall, cement board is specifically designed to withstand prolonged exposure to moisture without degrading or fostering mold growth. This crucial characteristic is what makes it an essential component in many tiling projects, particularly in areas subject to significant water exposure.
Cement board is typically composed of cement, reinforced with a mesh of fiberglass or other materials. This combination provides a durable and dimensionally stable surface that resists warping, cracking, and rotting. It is available in various thicknesses, typically ranging from ¼ inch to ½ inch, allowing installers to choose the appropriate thickness for the specific application. The selection of the correct thickness influences the overall height of the finished floor and the support provided to the tiles.
Key Point 1: The Importance of Cement Board in Moisture-Prone Environments
The primary reason for using cement board under tile is its resistance to moisture. In areas such as bathrooms, kitchens, showers, and laundry rooms, water exposure is inevitable. Traditional subfloor materials like plywood and OSB (Oriented Strand Board) are susceptible to water damage, which can lead to swelling, warping, and ultimately, the failure of the tile installation. When these materials get wet, they can expand and contract, putting stress on the grout and tiles, eventually causing them to crack or become loose. Mold growth is also a significant concern with wood-based subfloors in humid environments.
Cement board, on the other hand, is virtually impervious to water. Its composition prevents water absorption, eliminating the risk of swelling, rotting, or mold growth. This water resistance ensures the long-term stability of the tile installation and protects the underlying structure from water damage. In a shower environment, where water exposure is constant, using cement board is not merely recommended; it is generally considered a necessary building practice to ensure the longevity and integrity of the tiled surface.
Moreover, cement board provides a superior bonding surface for thin-set mortar, the adhesive used to adhere tiles to the subfloor. The rough texture of cement board allows the thin-set mortar to create a strong and durable bond, preventing tiles from becoming loose over time. This is particularly important in high-traffic areas where the tiles are subjected to significant wear and tear.
The dimensional stability of cement board is another crucial factor in its suitability for moisture-prone areas. Unlike wood-based materials, cement board does not significantly expand or contract with changes in humidity. This stability minimizes the risk of cracking in the grout and tiles, ensuring a long-lasting and aesthetically pleasing tiled surface.
Key Point 2: Cement Board Installation Considerations and Techniques
Proper installation of cement board is critical to achieving a successful tile installation. Several factors must be considered to ensure the cement board is properly secured and provides a stable substrate for the tile. The first step is to ensure the existing subfloor is clean, level, and structurally sound. Any loose or damaged areas of the subfloor should be repaired or replaced before installing the cement board. This preparation is essential for achieving a flat and even surface.
The cement board should be cut to size using a scoring knife or a special cement board saw. It is important to wear appropriate safety gear, including eye protection and a dust mask, when cutting cement board, as the process can generate a significant amount of dust. Once cut, the cement board should be dry-fitted to ensure a proper fit and to identify any necessary adjustments. A small gap (approximately 1/8 inch) should be left between the cement board sheets to allow for potential expansion and contraction.
The cement board should be attached to the subfloor using thin-set mortar and corrosion-resistant screws specifically designed for cement board. A layer of thin-set mortar should be applied to the subfloor using a notched trowel, and the cement board sheets should be immediately pressed into the mortar. The screws should be driven into the studs or joists to ensure a secure attachment. The screws should be spaced at regular intervals, typically every 6 to 8 inches, and should be driven flush with the surface of the cement board. It is important to avoid over-tightening the screws, as this can damage the cement board or strip the screw holes.
Once the cement board is installed, the seams between the sheets should be taped and mudded using a fiberglass mesh tape and thin-set mortar. This process helps to create a seamless and waterproof surface. The tape should be embedded in the thin-set mortar, and the surface should be smoothed out with a trowel. After the thin-set mortar has dried, it should be sanded smooth to create a uniform surface for tile installation.
The thickness of the cement board is also an important consideration. For most floor applications, a ½-inch thick cement board is recommended. However, in some cases, a ¼-inch thick cement board may be sufficient, particularly if the subfloor is exceptionally rigid. The thickness of the cement board should be chosen based on the type of tile being used, the spacing of the floor joists, and the anticipated load on the floor.
Key Point 3: Alternatives to Cement Board and Considerations for Their Use
While cement board is the most widely used and recommended substrate for tile in moisture-prone areas, there are some alternatives that may be suitable for certain applications. These alternatives include waterproof membranes, self-leveling underlayments, and specialized tile underlayment products.
Waterproof membranes, such as liquid-applied membranes or sheet membranes, can be used to create a waterproof barrier over the subfloor. These membranes are typically applied directly to the subfloor and covered with thin-set mortar before installing the tile. Waterproof membranes are an excellent option for showers and other areas where water exposure is extreme. However, they may not provide the same level of structural support as cement board, so it is important to ensure the subfloor is structurally sound before applying the membrane.
Self-leveling underlayments are cement-based products that can be poured over the subfloor to create a perfectly level surface. These underlayments are particularly useful for correcting uneven or damaged subfloors. Self-leveling underlayments can provide a smooth and stable surface for tile installation, but they may not be as water-resistant as cement board. Therefore, it is important to use a waterproof membrane in conjunction with a self-leveling underlayment in moisture-prone areas. It is also important to ensure that the subfloor can support the additional weight of the self-leveling underlayment. Consult with a structural engineer if any doubts exist.
Specialized tile underlayment products, such as lightweight concrete boards or foam boards, are also available. These products are typically easier to install than cement board and may offer some advantages in terms of weight and insulation. However, they may not be as durable or water-resistant as cement board, so it is important to carefully consider the specific requirements of the project before choosing an alternative. The manufacturer's instructions should be carefully followed.
The decision of whether to use cement board and the choice of a specific alternative should always be based on a thorough assessment of the project requirements, the existing subfloor conditions, the type of tile being used, and the anticipated level of moisture exposure. Consulting with a qualified tile installer or building professional can provide valuable insights and ensure that the right choice is made to achieve a long-lasting and successful tile installation.
In summary, while specific project requirements can influence the final decision, cement board remains a robust and widely recommended solution for creating a stable, water-resistant subfloor prior to tile installation, especially in environments prone to moisture. Its proper installation, coupled with adherence to best practices, contributes significantly to the longevity and aesthetic appeal of the tiled surface.

How To Install Cement Board On A Floor Diy Family Handyman

How To Install Cement Backer Board For Floor Tile Installation The Home Depot

How To Install Hardiebacker Cement Board On Floors James Hardie Pros

Cement Board Installation On Floors 5 Mistakes To Avoid Diytileguy

Cement Backerboard Floor Tile Installation Uncookie Cutter

Thinset Under Cement Board Yes Or No Ord Ceramic Tile

How To Install Cement Board Cbu For Floor Tile

How To Install Cement Board For Tile Bower Power

Tiling With Cement Board Instead Of Ditra Making It Lovely

Install Tile Backer Board On Sub Floor Icreatables Com
Related Posts

