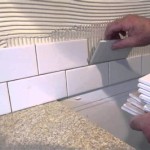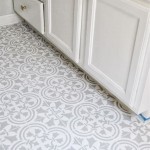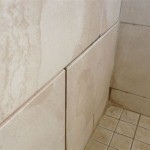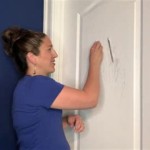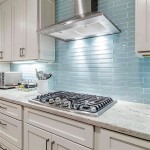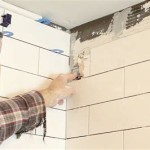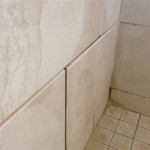Can You Tile Onto Breeze Block Walls In Revit?
Revit, a Building Information Modeling (BIM) software by Autodesk, is widely used for architectural design, structural engineering, MEP engineering, and construction. A central question often arises when designing with Revit: can users accurately represent tiling applied to breeze block walls? This article explores the capabilities of Revit regarding the representation of tile finishes on breeze block walls, focusing on methods, limitations, and best practices.
Breeze blocks, also known as concrete blocks or cinder blocks, are common construction materials, frequently employed for wall construction due to their durability, cost-effectiveness, and structural properties. Tiling is often applied to breeze block walls for aesthetic reasons, surface protection, or to meet specific hygiene requirements, particularly in areas such as bathrooms, kitchens, and laboratories. Representing this construction detail accurately in Revit is crucial for generating precise drawings, material takeoffs, and cost estimations.
Understanding Revit's Material and Layering System
Revit's material and layering system is fundamental to accurately representing wall constructions, including tiled breeze blocks. The software allows users to define various material properties, such as appearance, thermal performance, and structural behavior. When creating a wall type in Revit, users can define multiple layers, each assigned a specific material. This layered approach enables the representation of a breeze block wall with a tile finish.
To represent a tiled breeze block wall, the wall construction is defined with at least two layers. The first layer represents the breeze block itself, assigned the appropriate material, such as "Concrete Masonry Unit" or a custom-created material that accurately reflects the appearance and properties of the specific breeze block used. The second layer represents the tile finish. This layer is assigned a tile material, which can be selected from Revit's built-in material library or created custom to match the specific tile being used.
For the tile material, users can define its appearance, including the color, texture, reflectivity, and bump mapping. Bump mapping, in particular, is useful for creating a more realistic representation of the tile surface, simulating the grout lines and any texture present on the tile. Revit also allows users to specify the tile size and layout pattern, allowing for accurate visual representation of the tile arrangement on the wall.
The thickness of each layer is also defined within the wall construction settings. This is critical for accurate material takeoffs and cost estimations. The thickness of both the breeze block layer and the tile layer must be specified to reflect the actual construction details accurately.
Beyond basic material properties, Revit's advanced material settings allow for parametric control. For instance, users can define parameters that control the tile color, size, or offset, allowing for easy modification of the tile finish throughout the project. This parametric control ensures consistency and facilitates design changes efficiently.
Techniques for Applying and Manipulating Tile Finishes
Several techniques can be employed within Revit to effectively apply and manipulate tile finishes on breeze block walls. These techniques range from simple material application to more complex approaches involving split faces and paint tools.
The most straightforward method involves defining the tile finish as a layer within the wall's structure, as previously described. This approach is suitable for basic tiling applications where the tile covers the entire surface of the breeze block wall. However, in situations where the tile only covers a portion of the wall, or where different areas of the wall require different tile finishes, more advanced techniques are necessary.
One such technique involves using the "Split Face" tool. This tool allows users to divide a wall face into multiple regions, each of which can be assigned a different material. This is particularly useful for creating wainscoting or other decorative tile patterns on breeze block walls. The "Split Face" tool enables precise control over the area covered by the tile finish, allowing for complex designs to be accurately represented.
Another technique involves using the "Paint" tool. The "Paint" tool allows users to apply a material to individual faces of a wall, similar to painting a real wall. This tool is useful for adding small tile details or for applying a tile finish to irregular surfaces. While the "Paint" tool provides flexibility in applying materials, it is important to note that it does not affect the structural properties of the wall. Therefore, it is primarily used for visual representation rather than for affecting material takeoffs.
For more complex tile patterns, such as mosaic tiles or custom tile layouts, users can create custom patterns using Revit's drafting tools. These patterns can then be applied as a material using the "Surface Pattern" option within the material settings. This allows for the creation of highly detailed and realistic tile finishes that accurately reflect the design intent.
Furthermore, Revit offers the ability to create custom families representing individual tiles. These tile families can then be arrayed on the wall surface to create complex tile patterns. This approach provides the most control over the tile layout, but it can also be the most time-consuming.
Addressing Limitations and Optimizing Performance
While Revit offers powerful tools for representing tile finishes on breeze block walls, it's important to understand the limitations and optimize performance to ensure efficient workflow and accurate results. Overly detailed models can significantly impact Revit's performance, leading to slow response times and increased file sizes.
One limitation is the level of detail that can be practically included in the model. Representing each individual tile with high-resolution textures can quickly increase the file size and slow down performance. Therefore, it is often necessary to strike a balance between visual accuracy and performance. One approach is to use lower-resolution textures for tiles that are viewed from a distance and higher-resolution textures for tiles that are viewed up close.
Another limitation is the accuracy of material takeoffs when using the "Paint" tool. The "Paint" tool applies a material to a surface without affecting the underlying wall structure. Therefore, the material applied with the "Paint" tool will not be included in the material takeoff unless it is explicitly added to the wall's material list. This can be a source of error if not carefully managed.
To optimize performance, it is important to simplify the tile geometry as much as possible. Avoid using excessively complex tile patterns or overly detailed tile families. Instead, focus on representing the overall appearance of the tile finish rather than trying to model every individual tile. The use of bump mapping and other visual effects can help to create a realistic appearance without adding unnecessary geometric complexity.
Another optimization technique is to use linked Revit models for different parts of the project. This allows users to break down the project into smaller, more manageable files. For example, the architectural model could be linked to the structural model and the MEP model. This reduces the overall file size and improves performance.
Furthermore, regularly auditing and purging the Revit model can help to remove unused elements and reduce file size. This includes deleting unused materials, families, and views. Regularly performing these maintenance tasks can significantly improve Revit's performance.
Finally, it is important to coordinate with other project team members to ensure consistency and accuracy in the model. This includes establishing clear modeling standards and guidelines for representing tile finishes. This helps to avoid errors and ensures that the model is accurate and useful for all project stakeholders.
In conclusion, Revit provides a range of tools and techniques for effectively representing tile finishes on breeze block walls. By understanding the software's material and layering system, utilizing appropriate modeling techniques, and optimizing performance, users can create accurate and visually appealing models that meet the needs of their projects.

Editing Wall Material To Concrete In Plan View Autodesk Community Revit S

Revit Calculate Number Of Blocks And Tiles

Special Design Of Breeze Blocks Hexagon 17 Đường Số 40 Bình An Quận 2 Thành Phố Hồ Chí Minh Vietnam Viet Tiles Corporation

Concrete Wall Finish In Revit Tutorial

Solved Maltese Hollow Concrete Blocks Into Revit Family Autodesk Community S

Enscape Best Practices For Revit Materials Stone And Masonry

Solved Maltese Hollow Concrete Blocks Into Revit Family Autodesk Community S

Solved Maltese Hollow Concrete Blocks Into Revit Family Autodesk Community S

Solved Cmu Wall With Stacked And Running Bond Punctures Autodesk Community Revit S

Solved Maltese Hollow Concrete Blocks Into Revit Family Autodesk Community S
Related Posts


