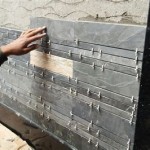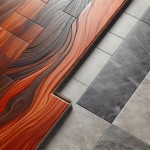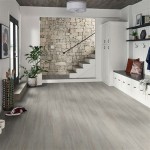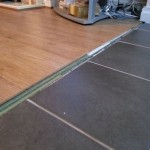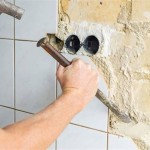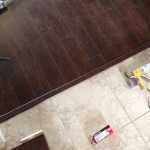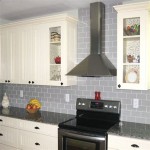What Board Do You Use For Tile Flooring?
Selecting the correct board for subflooring beneath tile flooring is a critical step in ensuring a long-lasting and aesthetically pleasing installation. The subfloor provides the foundation for the tile, and its suitability directly impacts the tile's stability, resistance to cracking, and overall longevity. Choosing the wrong material can lead to costly repairs, tile failure, and significant inconvenience. Therefore, understanding the various types of boards available, their properties, and their suitability for tile flooring is essential for both professional contractors and homeowners undertaking DIY projects.
The primary function of a subfloor is to create a rigid, level, and stable surface that can adequately support the weight of the tile, grout, and foot traffic. It must also resist moisture and prevent deflection, which can cause tiles to crack and grout lines to crumble. Different types of boards possess varying degrees of these essential properties, making some more appropriate for tile applications than others. Factors such as the type of tile being used, the expected load the floor will bear, and the environmental conditions of the installation area all influence the optimal board selection.
Plywood Subflooring for Tile
Plywood is a common and relatively inexpensive option for subflooring. It is manufactured by layering thin sheets of wood veneer and bonding them together with adhesive. The cross-grain construction of plywood provides strength and stability, making it resistant to warping and splitting. However, not all plywood is suitable for tile subfloors.
For tile applications, exterior-grade plywood (CDX plywood or better) is generally recommended. This type of plywood is manufactured with waterproof adhesives, making it more resistant to moisture damage than interior-grade plywood. Moisture is a significant concern in tile installations, particularly in bathrooms and kitchens, as it can lead to the plywood delaminating and compromising the integrity of the substrate. The thickness of the plywood is also crucial. A minimum thickness of 3/4 inch is typically required for joists spaced 16 inches on center, but thicker plywood may be needed for wider joist spacing or heavier tile.
While exterior-grade plywood offers moisture resistance, it is still susceptible to damage from prolonged exposure to water. Therefore, it is essential to ensure proper waterproofing measures are in place, such as applying a waterproof membrane over the plywood before installing the tile. Additionally, it is crucial to inspect the plywood carefully for any signs of rot, decay, or delamination before installation. Any damaged sections should be replaced to ensure a solid and stable foundation.
Plywood's advantage lies in its cost-effectiveness and ease of installation. It is readily available and can be cut and fastened using standard woodworking tools. However, its susceptibility to moisture damage and potential for deflection make it less ideal than other options for certain tile installations, particularly those involving large-format tiles or high-traffic areas.
Cement Board Subflooring for Tile
Cement board, also known as cement backer board, is a specialized type of subflooring specifically designed for use under tile. It is composed of cement reinforced with fibers, creating a durable, water-resistant, and dimensionally stable substrate. Unlike plywood, cement board is virtually impervious to moisture damage, making it an excellent choice for wet areas such as bathrooms and showers.
Cement boards offer superior rigidity compared to plywood, which minimizes deflection and reduces the risk of tile cracking. This rigidity is particularly important when using large-format tiles, as these tiles are more susceptible to cracking if the subfloor is not perfectly stable. The surface of cement board is also designed to provide excellent adhesion for thin-set mortar, ensuring a strong and lasting bond between the tile and the subfloor.
There are several types of cement board available, each with slightly different properties and applications. Some cement boards are coated with a polymer-modified cement, which further enhances their water resistance and adhesion. Others are designed with a textured surface to improve the bond with the thin-set mortar. When selecting cement board, it is essential to choose a product that is specifically designed for tile applications and that meets the relevant industry standards.
Installing cement board requires slightly different techniques compared to plywood. Cement board is typically heavier and more brittle than plywood, so it is important to handle it carefully to avoid breakage. It is also necessary to use specialized screws or nails designed for cement board to ensure a secure and lasting attachment to the joists. The seams between cement board sheets should be taped and mudded with thin-set mortar to create a seamless, waterproof surface.
While cement board offers superior performance compared to plywood in terms of moisture resistance and stability, it is generally more expensive and requires more specialized installation techniques. However, the added cost and effort are often justified by the increased longevity and reduced risk of tile failure, particularly in demanding environments.
Alternatives and Considerations
While plywood and cement board are the most common choices for tile subflooring, other options are available, each with its own advantages and disadvantages. One alternative is self-leveling underlayment (SLU), which is a pourable cement-based material that can be used to create a perfectly level and smooth surface over existing subfloors. SLU is particularly useful for correcting uneven or damaged subfloors, providing a stable and consistent base for tile installation.
Another alternative is lightweight concrete, which is a cement-based material mixed with aggregates that reduce its weight. Lightweight concrete can be used to create a strong and stable subfloor while minimizing the load on the underlying structure. It is often used in multi-story buildings or in situations where weight is a concern.
When selecting a board for tile flooring, several factors should be carefully considered. The type of tile being used is a primary consideration. Large-format tiles require a more rigid and stable subfloor than smaller tiles. The expected load the floor will bear is also important. High-traffic areas require a stronger and more durable subfloor than low-traffic areas.
The environmental conditions of the installation area must also be taken into account. Wet areas require a water-resistant subfloor, while areas with fluctuating temperatures may require a subfloor that is less prone to expansion and contraction. The existing subfloor, if any, should also be carefully evaluated to determine its suitability as a base for the new tile flooring. Any damaged or unstable sections should be repaired or replaced before installing the new subfloor. Proper ventilation under the subfloor is also crucial to prevent moisture buildup and rot.
In addition to selecting the appropriate board, it is also essential to use the correct fasteners and installation techniques. Nails or screws should be spaced according to the manufacturer's recommendations to ensure a secure and lasting attachment to the joists. Seams between subfloor sheets should be properly sealed to prevent moisture intrusion. A waterproof membrane should be applied over the subfloor before installing the tile, particularly in wet areas. Finally, it is always recommended to consult with a qualified flooring professional to ensure that the correct board and installation techniques are used for the specific application.
The proper preparation and installation of the subfloor are essential for a successful tile flooring project. Taking the time to select the appropriate board and follow the correct installation procedures will result in a durable, beautiful, and long-lasting tile floor that will provide years of enjoyment.
Additional Tips for Success
Ensuring a level subfloor is paramount. Use a long level (at least 6 feet) to check for any dips or high spots. Small imperfections can be corrected with self-leveling compound. Larger discrepancies may require shimming the joists or replacing sections of the subfloor.
When using plywood over an existing wood subfloor, ensure the existing floor is securely fastened to the joists. If possible, screw down the existing subfloor to prevent movement that could transfer to the new tile. Consider adding a second layer of plywood, staggering the seams, for added rigidity.
Always consult the tile manufacturer's recommendations regarding subfloor requirements. Some tile types, especially natural stone, have very specific requirements and may necessitate a particular type of subfloor or installation method. Failure to adhere to these recommendations could void the tile warranty.

How To Install Cement Board On A Floor Diy Family Handyman

How To Prepare A Subfloor For Tile Installation The Home Depot

Blog Expert Advice How To Tile Onto Wood Plywood Or Chipboard

How To Choose The Right Backer Board For Tile Blog

How To Prepare A Subfloor For Tile Installation The Home Depot

Tile Underlayment The Complete Guide For Beginners Diytileguy

How To Install Hardie Backer Cement Board On Floors James Pros

Easily Install Cement Board To Prep For Tile Installation

The Ultimate Guide To Underlayment For Tile

Tiling On Wooden Floors Part 4 Overboarding Bathroom Guru
Related Posts

