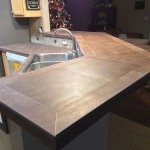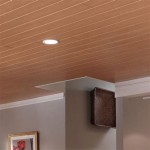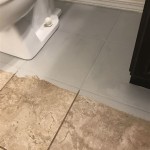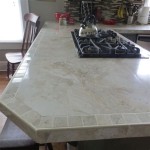How To Install Tile Floor On Concrete Basement
Installing tile flooring in a concrete basement is a durable and aesthetically pleasing way to transform an otherwise utilitarian space into a more comfortable and usable area. Concrete basements, while strong and resilient, often suffer from moisture issues and can be quite cold. A well-installed tile floor can not only provide a waterproof and easy-to-clean surface, but also, when combined with proper underlayment, can offer some insulation against the cold. This article explores the necessary steps involved in successfully installing tile flooring on a concrete basement.
Key Considerations Before You Begin
Before commencing any tiling project in a basement, it's crucial to address several key considerations. These factors can significantly impact the longevity and success of the installation. Ignoring these preliminary steps can lead to costly repairs and rework down the line.
Moisture Testing: Concrete is a porous material, and basements, in particular, are prone to moisture problems. Water can seep through the concrete slab from the ground below, leading to mold growth, adhesive failure, and cracked tiles. A calcium chloride test is often recommended to assess the moisture vapor emission rate (MVER) of the concrete. This test involves placing a small dish of calcium chloride on the concrete, sealing it, and weighing it after a specific period. The weight gain indicates the amount of moisture emitted by the slab. Consult with a flooring professional or building inspector to interpret the results and determine if a moisture barrier is necessary. If the MVER is high, a waterproofing membrane or a moisture barrier underlayment must be installed before tiling.
Leveling the Concrete Slab: Concrete floors can be uneven, with dips, cracks, and bumps. These imperfections can translate into uneven tile surfaces and potential tile breakage. Before tiling, the concrete slab must be properly leveled. Small imperfections can be addressed with self-leveling concrete compound. For larger dips or unevenness, a patching compound may be required. Use a long level (at least 6 feet) to identify any problem areas. Apply the self-leveling compound according to the manufacturer's instructions, ensuring it spreads evenly and fills any voids. Allow the compound to fully cure before proceeding to the next step. Grinding down high spots may also be required in certain situations.
Choosing the Right Tile: Selecting the appropriate tile for a basement environment is critical. Porcelain tile is generally the preferred choice due to its low water absorption rate, making it resistant to moisture and staining. Ceramic tile is another option, but it is typically more porous than porcelain and may not be as durable in a basement setting. Natural stone tiles, such as slate or granite, can also be used, but they often require sealing to prevent moisture absorption and staining. Consider the expected foot traffic in the basement when choosing the tile's durability rating (PEI rating). A higher PEI rating indicates greater resistance to abrasion and wear. Finally, consider the size and style of the tile to complement the overall design of the basement.
Materials and Tools Required
Having the right materials and tools readily available will streamline the installation process and ensure a professional-looking result. This list covers the essentials, though specific needs may vary depending on the project's scope.
Materials:
- Tile (sufficient quantity, plus extra for cuts and potential breakage)
- Thin-set mortar (choose a polymer-modified mortar suitable for tile and concrete)
- Grout (choose a sanded or unsanded grout based on tile type and joint width)
- Grout sealer (to protect the grout from stains and moisture)
- Self-leveling concrete compound (if required for leveling)
- Patching compound (if required for filling large cracks or holes)
- Moisture barrier/waterproofing membrane (if required based on moisture test results)
- Tile spacers (to ensure consistent grout lines)
- Backer board (cement board - optional, but recommended in some cases)
Tools:
- Measuring tape
- Level (at least 6 feet long)
- Pencil or marker
- Notched trowel (appropriate notch size for the chosen tile)
- Tile cutter (manual or wet saw)
- Rubber mallet
- Grout float
- Grout sponge
- Buckets (for mixing mortar and grout)
- Mixing paddle (for drill)
- Drill (for mixing mortar and grout)
- Safety glasses
- Gloves
- Knee pads
- Shop vacuum
- Clean rags
Step-by-Step Installation Process
Following a systematic approach is crucial for a successful tile installation. Each step builds upon the previous one, ensuring a solid foundation and a visually appealing finished product.
Preparation: Thoroughly clean the concrete slab using a shop vacuum to remove all dust, debris, and loose particles. If necessary, scrub the floor with a degreaser to remove any oil or grease stains. Allow the floor to dry completely before proceeding. Repair any cracks or holes in the concrete using patching compound. Apply the self-leveling compound, if required, according to the manufacturer's instructions. If a moisture barrier is required, install it at this stage, following the product's specific guidelines. Some moisture barriers are peel-and-stick, while others require a primer.
Layout: Before applying any mortar, dry-fit the tiles to determine the best layout. Start by finding the center of the room and working outwards. Consider any architectural features, such as walls or columns, that may affect the layout. Experiment with different tile patterns to find the most visually appealing arrangement. Use tile spacers to ensure consistent grout lines. This dry-fit process will help identify any potential problems or adjustments needed before the actual installation begins. Mark your starting lines clearly with a pencil.
Applying the Mortar: Mix the thin-set mortar according to the manufacturer's instructions. Use a mixing paddle and a drill to ensure a smooth, consistent consistency. Avoid adding too much water, as this can weaken the mortar. Apply the mortar to a small section of the floor (about 3 feet by 3 feet) using the notched trowel. Hold the trowel at a 45-degree angle and create even ridges in the mortar. The notch size of the trowel should be appropriate for the size and type of tile being used. Consult the tile and mortar manufacturers' recommendations for the correct notch size.
Setting the Tiles: Carefully place the tiles onto the mortar bed, pressing them firmly into place. Use tile spacers to maintain consistent grout lines. Gently tap each tile with a rubber mallet to ensure it is properly seated and level. Wipe away any excess mortar from the tile surface with a damp sponge. Work in small sections, ensuring the mortar remains workable. Regularly check the level of the tiles using a level. Make any necessary adjustments before the mortar begins to set. When cutting tiles to fit around edges or obstacles, use a tile cutter or wet saw, following safety precautions.
Grouting: Allow the mortar to cure completely according to the manufacturer's instructions (typically 24-48 hours). Remove the tile spacers. Mix the grout according to the manufacturer's instructions. Apply the grout to the tile surface using a grout float, working it into the grout lines at a 45-degree angle. Remove any excess grout from the tile surface with the grout float. After about 15-30 minutes, use a damp grout sponge to clean the tile surface. Rinse the sponge frequently in clean water. Be careful not to remove too much grout from the grout lines. Allow the grout to dry completely according to the manufacturer's instructions (typically 24-72 hours).
Sealing: Once the grout is completely dry, apply a grout sealer to protect it from stains and moisture. Follow the manufacturer's instructions for application. Allow the sealer to dry completely before using the floor. Clean the tiles with a clean rag once the sealer is dry. Inspect the floor for any imperfections and address them as needed.
Curing and Final Cleaning: Allow the entire floor (mortar, grout, and sealer) to cure fully before placing furniture or heavy objects on it. This curing process can take several days. Once the floor is fully cured, perform a final cleaning to remove any remaining grout haze or residue. Use a mild detergent and a clean mop. Rinse thoroughly with clean water.
:max_bytes(150000):strip_icc()/can-you-install-tile-directly-on-concrete-1822600-04-458f7bb6c78348c1835cf8054ef36553.jpg?strip=all)
How To Install Tile Over Concrete
How To Tile Onto Concrete Floors Porcelain Super

Tiling Over A Ed Concrete Slab Fine Homebuilding

How To Install Tile In A Basement Washroom Floor On Concrete Like Pro Start Finish

Concrete Basement Floor Tiling Preparation

How To Tile A Concrete Basement Floor The Grout Medic

How To Lay Tile Over Concrete

How To Install Tiles On A Concrete Basement Floor 6 Steps

How To Install Tiles On A Concrete Basement Floor Barana

Concrete Basement Floor Tiling Preparation
Related Posts








