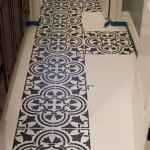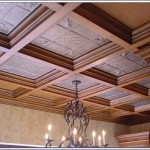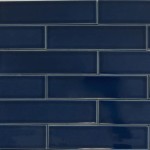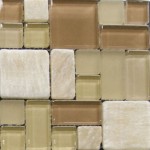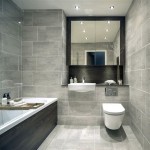Designing The Perfect Ceramic Tile Kitchen Floor Layout Plans
Ceramic tile remains a popular choice for kitchen flooring due to its durability, water resistance, versatility in design, and ease of maintenance. Careful planning and execution are crucial when designing a ceramic tile kitchen floor layout. The process involves understanding the kitchen's dimensions, considering traffic patterns, selecting appropriate tile sizes and patterns, and accounting for structural considerations. A poorly planned layout can result in aesthetic shortcomings, functional problems, and even structural issues. This article explores the essential aspects of designing the perfect ceramic tile kitchen floor layout plan.
Understanding Kitchen Dimensions and Constraints
Before embarking on the design process, accurately measuring the kitchen's dimensions is the first and most important step. These measurements should include the overall length and width of the room, as well as the dimensions of any fixed features, such as cabinets, islands, and appliances. These elements will dictate the available space for tiling and influence the overall layout. It is essential to draw a detailed floor plan, representing the kitchen's shape and all fixed features to scale. This plan serves as the foundation for experimenting with different tile layouts and identifying potential challenges.
Beyond the basic dimensions, it is important to assess the existing floor's condition. Uneven surfaces, pre-existing flooring materials, and structural deficiencies can all impact the installation process and the final result. Addressing these issues before tiling is crucial. For example, if the subfloor is uneven, a self-leveling compound may be necessary to create a smooth and stable surface for the tiles. Similarly, if there are signs of moisture damage, it is important to identify and resolve the source of the problem before proceeding. Ignoring these factors can lead to tile cracking, loosening, and other issues down the line.
The placement of doorways and windows also influences the kitchen floor layout. Doorways create natural breaking points in the floor and can be used to define different zones within the kitchen. Windows affect the amount of natural light in different areas, which can impact the perceived color and texture of the tiles. Consider how the tiles will transition at doorways and whether thresholds will be necessary. The location of windows can also influence the choice of tile color, as darker tiles may make a room feel smaller and darker, while lighter tiles can help to brighten a space.
Selecting Appropriate Tile Size, Shape, and Pattern
The size and shape of the ceramic tiles directly impact the visual appeal of the kitchen floor. Larger tiles, for example, can make a small kitchen feel more spacious due to fewer grout lines. Conversely, smaller tiles can add visual interest and detail, especially when arranged in intricate patterns. The choice of tile size should be proportional to the kitchen's dimensions. Extremely large tiles in a small kitchen can feel overwhelming, while very small tiles in a large kitchen may appear too busy.
Tile shape is another important consideration. Square and rectangular tiles are the most common choices, but hexagonal, octagonal, and even irregularly shaped tiles are also available. The shape of the tile can be used to create different visual effects. For example, rectangular tiles laid in a running bond pattern can elongate a space, while hexagonal tiles can add a touch of geometric flair. Consider the overall style of the kitchen and choose a tile shape that complements the design aesthetic.
Tile patterns offer a wide range of design possibilities. A classic straight-lay pattern is simple and timeless, while a diagonal layout can add a sense of dynamism. Other popular patterns include running bond, herringbone, and mosaic. When selecting a pattern, consider the complexity of the installation and the amount of waste that it will generate. More intricate patterns require more skill and precision to install and may result in more tile wastage. Online tile calculators can help estimate the amount of tile needed, factoring in waste based on the chosen pattern.
Grout lines, though often overlooked, significantly contribute to the overall aesthetics. Selecting a grout color that complements the tile color is essential. A contrasting grout color can highlight the tile shape and pattern, while a matching grout color can create a more seamless look. The width of the grout lines also affects the appearance of the floor. Wider grout lines are often used with larger tiles to accommodate slight variations in size and shape, while narrower grout lines can create a more refined look. Grout color should also be chosen based on its ability to hide dirt and stains. Darker grout colors are generally more resistant to staining than lighter colors.
Analyzing Traffic Patterns and Functionality
The layout of a kitchen floor should not only be aesthetically pleasing but also functional. Analyze the traffic patterns within the kitchen to identify high-traffic areas and potential obstacle points. The areas around the sink, stove, and refrigerator typically experience the most foot traffic. Choosing durable and slip-resistant tiles for these areas is crucial for safety and longevity.
Consider the placement of appliances and furniture when designing the floor layout. Ensure that there is enough clearance around cabinets, drawers, and appliances to allow for easy operation. Avoid placing tiles with intricate patterns or textures in areas where they might be easily obstructed by furniture. The transition from the kitchen floor to adjacent rooms should also be carefully planned. Consider using transition strips to create a smooth and safe transition between different flooring materials and to protect the edges of the ceramic tiles.
The functionality of the kitchen floor also depends on its ability to withstand spills and stains. Ceramic tiles are generally water-resistant, but the grout lines can be porous and prone to staining. Sealing the grout lines regularly can help to prevent stains and make cleaning easier. Choosing tiles with a glazed finish can also improve their stain resistance. Consider the ease of cleaning when selecting tiles, especially in areas prone to spills and splatters. Textured tiles may require more effort to clean than smooth tiles.
Beyond individual tiles, consider the overall flow of the kitchen space. Island placement, for example, must be carefully considered to ensure adequate walking space around all sides. The layout should encourage efficient movement between key work zones, such as the cooking area, the cleaning area, and the food preparation area. A well-designed layout can significantly improve the functionality and usability of the kitchen.
Accounting for Structural Considerations and Installation
The structural integrity of the subfloor is critical for a successful ceramic tile installation. The subfloor must be strong and stable enough to support the weight of the tiles and the anticipated traffic. If the subfloor is weak or damaged, it must be repaired or replaced before tiling. Plywood or concrete subfloors are generally suitable for ceramic tile installation, but other materials may require special preparation.
The type of mortar used to adhere the tiles to the subfloor is also important. Different types of mortar are designed for different types of tiles and subfloors. Consult with a tile professional or refer to the tile manufacturer's recommendations to select the appropriate mortar. The mortar should be applied evenly and consistently to ensure a strong bond between the tiles and the subfloor.
Proper installation techniques are essential for a long-lasting and aesthetically pleasing tile floor. Use spacers to maintain consistent grout lines between tiles. Ensure that the tiles are level and aligned properly. Cut tiles accurately to fit around obstacles and corners. Allow the mortar to cure completely before walking on the floor or applying grout. A professional tile installer has the experience and expertise to handle these tasks correctly.
Expansion joints are necessary to accommodate movement in the floor due to temperature and humidity changes. These joints should be placed strategically throughout the floor, especially along walls and around fixed features. Filling expansion joints with a flexible sealant will prevent tiles from cracking or buckling. Ignoring expansion joints can lead to significant problems in the long run.
Finally, consider the cost of materials and labor when planning the ceramic tile kitchen floor layout. The price of ceramic tiles varies depending on the size, shape, material, and design. Labor costs can also vary depending on the complexity of the installation and the experience of the installer. Obtaining multiple quotes from different contractors is recommended to ensure a fair price. A well-planned budget can help avoid unexpected expenses and ensure that the project stays on track.

Top 5 Kitchen Layout Ideas And Tile Designs For Perfection

Small Kitchen Big Style Maximising Space With Ceramic Tiles

Kitchen Tiles Design Beautiful Affordable Tile

How To Choose The Perfect Kitchen Floor Tiles H R Johnson

How To Choose Kitchen Floor Tiles In A Project Mir Mosaic
:max_bytes(150000):strip_icc()/small-kitchen-ideas-sophia-at-home-ce212a5ab80e4c53b6f8dccc9ae70b59-5ca6f96cd0cb40959d368be4c3708094.jpeg?strip=all)
30 Gorgeous Kitchen Floor Tile Ideas

Ceramic Tile Kitchen Floor Pros Cons And Best Designs Stone Depot

Best Tile For Kitchen Floor How To Make The Right Choice Welcome Rubi Tools Blog

45 Fantastic Kitchen Floor Ideas And Designs Renoguide N Renovation Inspiration

Ceramic Tile Kitchen Floor Pros Cons And Best Designs Stone Depot
Related Posts



