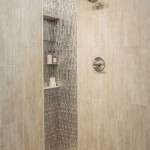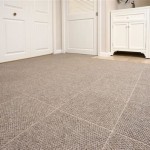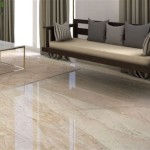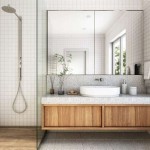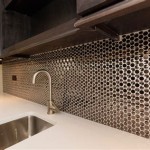Designing The Perfect Ceramic Tile Kitchen Floor Layout: A Free Planner Approach
Creating a kitchen floor layout that is both aesthetically pleasing and functionally efficient requires careful planning. Utilizing a free ceramic tile kitchen floor layout planner can be an invaluable tool in this process, allowing for experimentation with different designs, patterns, and tile sizes before any physical installation begins. This article outlines the key considerations and steps involved in designing a perfect ceramic tile kitchen floor layout, emphasizing the benefits of using a free planner.
The kitchen floor is not just a surface to walk on; it is a fundamental element that significantly influences the overall look and feel of the space. Color, texture, pattern, and grout lines all contribute to the ambiance. A well-designed layout can enhance the kitchen's visual appeal, improve its functionality, and even increase the perceived value of the home. Conversely, a poorly planned layout can make the kitchen feel smaller, cluttered, or simply unattractive. Using a free planner allows homeowners to visualize these effects and make informed decisions.
Understanding Kitchen Floor Layout Essentials
Before diving into the specifics of using a free planner, it is crucial to understand the fundamental aspects of kitchen floor layout design. This includes understanding the overall dimensions of the kitchen, the placement of existing appliances and fixtures, and the desired aesthetic.
The first step is to accurately measure the kitchen's dimensions. Precise measurements are essential for calculating the amount of tile needed and ensuring a proper fit. It's recommended to create a detailed floor plan, noting the location of all walls, doorways, windows, and built-in features like cabinets and islands. These elements will influence the tile layout and may require adjustments to avoid awkward cuts or uneven spacing.
Next, consider the existing appliances and fixtures. The placement of the refrigerator, oven, dishwasher, sink, and any other permanent fixtures will impact the traffic flow and the visual balance of the kitchen. It is important to ensure that the tile layout complements these elements and doesn't create obstacles or visual distractions. For example, a large island may benefit from a different tile pattern than the perimeter of the kitchen to visually define the space.
Finally, define the desired aesthetic. What is the overall style of the kitchen? Is it modern, traditional, rustic, or something else? The tile choice and layout should reflect this style. For a modern kitchen, large-format tiles with minimal grout lines might be preferred, while a traditional kitchen might benefit from smaller, more decorative tiles. Consider the color palette, texture, and pattern of the tiles in relation to the cabinets, countertops, and backsplash. Gathering inspiration from magazines, online resources, and showrooms can help refine the desired aesthetic.
Leveraging a Free Ceramic Tile Kitchen Floor Layout Planner
A free ceramic tile kitchen floor layout planner is a digital tool that allows users to create and visualize different tile layouts without the need for expensive software or professional design services. These planners typically offer a range of features, including a virtual floor plan editor, a tile library, and the ability to experiment with different patterns, colors, and grout options.
The first step in using a planner is to input the accurate kitchen dimensions. Most planners allow users to draw the floor plan directly within the software or upload an existing plan. Once the floor plan is created, the user can begin selecting tiles from the available library. These libraries often include a wide variety of ceramic tile options, ranging in size, shape, color, and texture.
With the floor plan and tile selection in place, the user can begin experimenting with different layouts. Common layout patterns include straight lay, staggered lay (brick pattern), diagonal lay, herringbone, and chevron. The planner should allow the user to easily adjust the tile orientation, spacing, and pattern. It's important to consider the visual impact of each pattern and how it relates to the overall kitchen design. For instance, a diagonal layout can make a small kitchen feel larger, while a herringbone pattern can add visual interest to a larger space.
Beyond the basic layout, planners also often offer tools for customizing the grout lines. Grout color can significantly impact the overall look of the floor. A contrasting grout color can emphasize the individual tiles and create a more defined pattern, while a matching grout color can create a seamless and more uniform appearance. Experimenting with different grout colors in the planner can help visualize the impact and choose the best option for the desired aesthetic.
Free planners provide a valuable opportunity to visualize the final result before committing to any tile purchases or installation. Users can try out different tile types, patterns, and grout colors, and make adjustments as needed to achieve the perfect look. This iterative process can save time, money, and frustration by preventing costly mistakes and ensuring that the final result meets expectations.
Key Considerations for Tile Selection and Layout
While the free planner is a powerful tool, it's essential to consider several practical factors when selecting tiles and designing the layout. These factors include tile size, material properties, traffic patterns, and maintenance requirements.
Tile size is a crucial consideration. Larger tiles can create a more seamless and modern look, while smaller tiles can add detail and visual interest. However, larger tiles may require more precise subfloor preparation and may be more challenging to install in kitchens with irregular shapes or many obstacles. Smaller tiles, on the other hand, may require more grout, which can increase maintenance and potentially stain over time. The choice of tile size should be balanced against the overall kitchen design, the size of the space, and the ease of installation.
The material properties of the tile are also important. Ceramic tiles are generally durable and easy to maintain, but they can vary in terms of slip resistance, water absorption, and hardness. For a kitchen floor, it's essential to choose tiles that are slip-resistant, particularly in areas near the sink or dishwasher where spills are common. Tiles with a low water absorption rate are more resistant to staining and damage from moisture. The hardness of the tile will determine its resistance to scratches and wear. It's advisable to choose tiles with a PEI (Porcelain Enamel Institute) rating of 3 or higher for kitchen floors.
Traffic patterns within the kitchen should also inform the tile layout. High-traffic areas, such as the path between the refrigerator and the sink, may benefit from a more durable and stain-resistant tile. In areas with less traffic, such as under cabinets or along walls, a less expensive or more decorative tile may be suitable. Consider how the tile layout will guide the flow of traffic and ensure that the most heavily used areas are adequately protected.
Finally, consider the maintenance requirements of the chosen tile and grout. Lighter-colored grout can be more prone to staining and may require regular cleaning and sealing. Darker-colored grout can hide stains more effectively, but may show more dirt and grime. Tiles with a textured surface may be more slip-resistant, but can also be more difficult to clean. It's important to choose tiles and grout that are easy to maintain and that will retain their appearance over time.
Careful planning, combined with the effective use of a free ceramic tile kitchen floor layout planner, can lead to a kitchen floor that is both beautiful and functional. By considering the essential design principles, leveraging the features of the planner, and addressing key practical considerations, homeowners can create a kitchen floor that enhances the overall aesthetic and functionality of their home.

Top 5 Kitchen Layout Ideas And Tile Designs For Perfection

Tileplanner 3d Room Planner And Visualizer

Best Free Kitchen Design Options And Other Tools

Kitchen Tiles Design Beautiful Affordable Tile

How To Choose Kitchen Floor Tiles In A Project Mir Mosaic
:max_bytes(150000):strip_icc()/small-kitchen-ideas-sophia-at-home-ce212a5ab80e4c53b6f8dccc9ae70b59-5ca6f96cd0cb40959d368be4c3708094.jpeg?strip=all)
30 Gorgeous Kitchen Floor Tile Ideas

Ceramic Tile Kitchen Floor Pros Cons And Best Designs Stone Depot
Enhancing Small Spaces Stylish Ceramic Tile Designs For House Kitchen Orientbell Tiles

The Complete Guide To Kitchen Floor Tile Why

Ceramic Tile Kitchen Floor Pros Cons And Best Designs Stone Depot
Related Posts

