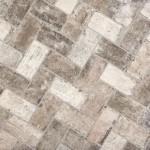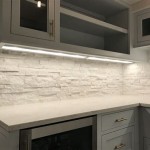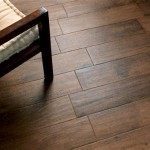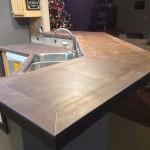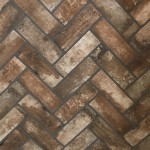Designing The Perfect Ceramic Tile Kitchen Floor Layout Planner
Ceramic tile remains a popular choice for kitchen flooring due to its durability, water resistance, ease of cleaning, and stylistic versatility. However, achieving a visually appealing and functionally optimized ceramic tile kitchen floor requires careful planning and consideration of various design elements. A well-executed floor plan not only enhances the aesthetics of the kitchen but also contributes to its overall practicality and longevity. This article explores the key considerations involved in designing the perfect ceramic tile kitchen floor layout using a planner.
Understanding the Kitchen Space and Its Requirements
Before selecting tiles or contemplating laying patterns, the initial step involves a thorough assessment of the kitchen space. This assessment encompasses several critical factors that will directly influence the layout design.
First, the dimensions of the kitchen floor area must be precisely measured. Accurate measurements are crucial for calculating the quantity of tiles needed, minimizing waste, and ensuring a seamless installation. These measurements should include the length and width of the room, accounting for any irregularities in the walls or corners. Digital measuring tools, such as laser distance measurers, can provide accurate and efficient measurements.
Second, the existing kitchen layout and furniture placement must be considered. The location of cabinets, countertops, appliances (refrigerator, stove, dishwasher), and islands will dictate the traffic flow and the areas of the floor that are most visible. The placement of these elements should be clearly marked on the floor plan. Consider how the current layout functions; are there areas that experience congestion or awkward movement? Use this information to optimize the floor design.
Third, the presence of any structural obstructions or irregularities, such as pipes, support columns, or uneven floor surfaces, should be noted. These elements may require specific cutting or modifications to the tiles, adding complexity to the installation process. It is important to document the exact location and dimensions of these obstructions on the floor plan to avoid unforeseen challenges during installation.
Fourth, the desired functionality and aesthetic of the kitchen should be defined. Is the kitchen intended for heavy use, with frequent cooking and entertaining? Or is it primarily a space for light meals and casual gatherings? The intended use will influence the choice of tile material, size, and laying pattern. Consider the overall style of the kitchen – is it modern, traditional, rustic, or eclectic? The floor tile should complement the existing décor and contribute to the desired atmosphere.
Finally, the subfloor must be inspected to ensure it is level, structurally sound, and free of moisture. A damaged or uneven subfloor can lead to cracked tiles, uneven surfaces, and ultimately, a compromised floor. Any necessary repairs or leveling should be completed before the tile installation begins. The type of subfloor (concrete, wood, etc.) will also influence the choice of adhesive and underlayment.
Selecting the Right Ceramic Tiles
The selection of ceramic tiles is a pivotal step in designing the perfect kitchen floor. The chosen tiles should be both aesthetically pleasing and suitable for the demands of a kitchen environment. Several factors influence this decision, including the tile material, size, shape, color, pattern, and finish.
Regarding material, ceramic tiles are generally classified into two main types: non-porcelain and porcelain. Porcelain tiles are denser and less porous than non-porcelain tiles, making them more resistant to water absorption and staining. This makes porcelain a superior choice for kitchens, where spills and moisture are common. However, porcelain tiles tend to be more expensive and require specialized cutting tools.
Tile size can significantly impact the visual appearance of the kitchen. Large format tiles can create a sense of spaciousness and minimize grout lines, resulting in a cleaner, more modern look. Smaller tiles, on the other hand, can add texture and visual interest, particularly when arranged in intricate patterns. The size of the tile should be proportionate to the size of the kitchen; excessively large tiles may overwhelm a small space, while very small tiles may appear busy in a large kitchen.
Tile shape offers another avenue for creative expression. While square and rectangular tiles are the most common, other shapes, such as hexagonal, octagonal, and mosaic tiles, can add unique character to the floor. Shape selection should align with the overall design style of the kitchen and the desired level of visual complexity.
Color plays a crucial role in the overall aesthetic of the kitchen. Light-colored tiles can brighten a space and make it appear larger, while dark-colored tiles can add warmth and sophistication. Neutral colors, such as white, gray, and beige, are versatile and can complement a wide range of décor styles. When choosing a tile color, consider the existing colors of the cabinets, countertops, and walls to create a cohesive and harmonious design.
The pattern of the tile, whether inherent in the tile design itself or created through the arrangement of individual tiles, adds to the character of the space. Plain, solid-colored tiles offer a minimalist and timeless aesthetic, while patterned tiles can add visual interest and personality. Geometric patterns, floral patterns, and textured surfaces are all popular choices. Consider the scale of the pattern; larger patterns can be overwhelming in small spaces, while smaller patterns may get lost in large spaces.
The tile finish affects both the appearance and the functionality of the floor. Glossy finishes reflect light and can make a space appear brighter, but they can also be slippery when wet. Matte finishes offer better traction and are less likely to show dirt and scratches. Textured finishes can provide additional grip and add visual interest. The choice of finish should balance aesthetic preferences with safety considerations.
Finally, ensure the tiles have a suitable PEI (Porcelain Enamel Institute) rating. This rating indicates the tile's resistance to abrasion and wear. For kitchen floors, a PEI rating of 3 or higher is recommended to withstand the heavy foot traffic and potential for scratches.
Planning the Tile Layout and Installation
Once the kitchen space has been assessed and the tiles have been selected, the next step involves planning the tile layout and the installation process. This stage requires careful consideration of the laying pattern, starting point, grout lines, and any necessary cuts.
The laying pattern refers to the arrangement of individual tiles on the floor. Several common laying patterns exist, each with its own unique aesthetic and practical considerations. The straight lay pattern, where tiles are aligned in a grid-like fashion, is the simplest and most cost-effective option. The diagonal lay pattern, where tiles are laid at a 45-degree angle to the walls, can make a space appear larger and more dynamic. The staggered or brick lay pattern, where tiles are offset from each other, is commonly used with rectangular tiles and adds visual interest. The herringbone pattern, where rectangular tiles are arranged in a V-shaped pattern, is a classic and elegant choice. The chosen pattern should complement the overall design style of the kitchen and the shape of the tiles.
Determining the starting point for the tile installation is crucial for achieving a symmetrical and visually balanced layout. Ideally, the starting point should be in the center of the room or along a prominent wall. This ensures that the tiles are evenly distributed and that any cut tiles are placed along the less visible edges of the room. A dry layout, where the tiles are positioned on the floor without adhesive, is highly recommended to visualize the final layout and make any necessary adjustments before the actual installation begins.
Grout lines are the spaces between the tiles that are filled with grout. The width of the grout lines can affect the overall appearance of the floor and the ease of cleaning. Narrow grout lines (1/16 inch to 1/8 inch) create a cleaner, more seamless look, while wider grout lines (1/4 inch to 1/2 inch) can add texture and visual interest. The choice of grout color can also significantly impact the overall aesthetic. A grout color that matches the tile color will create a more uniform look, while a contrasting grout color will highlight the individual tiles and create a more graphic effect. Epoxy grout is more resistant to stains and moisture than cement grout and is a good choice for kitchens.
Cutting tiles is often necessary to fit the floor around walls, corners, and obstructions. A tile saw or a wet saw is essential for making precise and clean cuts. Careful planning is required to minimize waste and ensure that the cut tiles are placed in inconspicuous areas. Measure twice and cut once is a valuable adage to avoid costly mistakes. Consider using a tile nipper for making small, irregular cuts around pipes or other obstructions.
Finally, carefully consider transition strips at doorways or where the tile meets other flooring materials. These strips provide a smooth and safe transition and prevent tripping hazards. The material and color of the transition strip should complement the tile and the adjacent flooring. Thresholds should be installed flush with the tile surface to avoid creating a lip that could cause someone to stumble.

Top 5 Kitchen Layout Ideas And Tile Designs For Perfection

How To Choose Kitchen Floor Tiles In A Project Mir Mosaic

Ceramic Tile Kitchen Floor Pros Cons And Best Designs Stone Depot

Improve Any Room With These Easy Ceramic Tile Ideas Why

Ceramic Tile Kitchen Floor Pros Cons And Best Designs Stone Depot
:max_bytes(150000):strip_icc()/small-kitchen-ideas-sophia-at-home-ce212a5ab80e4c53b6f8dccc9ae70b59-5ca6f96cd0cb40959d368be4c3708094.jpeg?strip=all)
30 Gorgeous Kitchen Floor Tile Ideas

Ceramic Tile Kitchen Floor Pros Cons And Best Designs Stone Depot

Ceramic Tile Kitchen Floor Pros Cons And Best Designs Stone Depot
:max_bytes(150000):strip_icc()/small-kitchen-ideas-mix-and-match-1021-99fbfaafe683423aa2af7d711d334e44-62f953ad7d5f4788995ecc3d72732509.jpeg?strip=all)
24 Beautiful Kitchen Floor Tile Ideas

Small Kitchen Big Style Maximising Space With Ceramic Tiles
Related Posts

