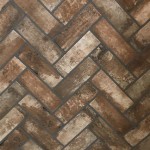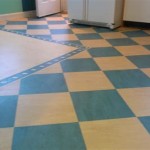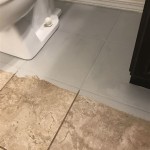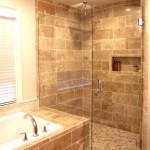Designing The Perfect Ceramic Tile Kitchen Floor Layout Plan
Creating the perfect ceramic tile kitchen floor layout plan requires a careful consideration of various factors, ranging from the room's dimensions and natural lighting to the anticipated traffic flow and desired aesthetic. A well-designed layout not only enhances the kitchen's visual appeal but also its functionality, durability, and overall value. This article provides a comprehensive guide to planning a ceramic tile kitchen floor, focusing on key aspects you need to take into account.
Ceramic tile is a popular choice for kitchen floors due to its durability, water resistance, and ease of maintenance. Furthermore, the vast array of available styles, colors, sizes, and patterns allows for a high degree of customization. Before undertaking any installation, a meticulously crafted floor plan is essential to avoid costly mistakes and ensure a satisfactory result.
Assessing the Kitchen Space and Requirements
The first step in creating a ceramic tile kitchen floor plan is a thorough assessment of the existing space. This involves accurately measuring the kitchen's dimensions, noting any irregularities in the shape, and identifying the locations of key features like appliances, cabinets, islands, and plumbing fixtures. A precise measurement is paramount to accurately calculate the amount of tile required, minimizing waste and preventing shortages during installation.
Beyond the physical measurements, an analysis of the kitchen's functionality is also vital. Understanding how the kitchen is used, the typical traffic patterns, and any specific needs of the occupants will inform design choices. For instance, a kitchen with heavy foot traffic benefits from a durable, slip-resistant tile, while a smaller kitchen might benefit from larger tiles to create a sense of spaciousness.
Natural light is a crucial factor. A kitchen with ample natural light can handle darker-colored tiles without feeling cramped. In contrast, a poorly lit kitchen benefits from lighter, reflective tiles that enhance brightness. The existing lighting scheme and its effect on various tile colors and finishes should be considered under various lighting conditions.
The existing architectural style of the home also plays an important role. The tile selection should complement the overall design aesthetic of the house. For example, a modern home may call for sleek, minimalist tiles, while a traditional home may be better suited to more textured or patterned tiles.
Selecting the Right Ceramic Tile
Choosing the appropriate ceramic tile is a critical component of designing the perfect kitchen floor. Ceramic tiles are categorized based on their durability, water absorption, and slip resistance. The Porcelain Enamel Institute (PEI) rating is a key indicator of a tile's resistance to abrasion. For high-traffic areas like kitchens, a PEI rating of 3 or higher is recommended. Porcelain tiles, which are denser and less porous than non-porcelain ceramic tiles, are generally preferred for kitchen floors due to their superior durability and water resistance.
Water absorption is another important consideration. Tiles with low water absorption are less susceptible to staining and damage from spills. Porcelain tiles typically have a water absorption rate of 0.5% or less, making them an excellent choice for kitchens where spills are common.
Slip resistance is of utmost importance in a kitchen to prevent accidents. Tiles are rated for slip resistance using a Dynamic Coefficient of Friction (DCOF) rating. A DCOF rating of 0.42 or higher is generally considered slip-resistant and suitable for wet areas like kitchens.
Tile size and shape play a significant role in the overall aesthetic. Larger tiles can create a sense of spaciousness and are often used in modern designs. Smaller tiles, such as mosaics, can add intricate detail and visual interest. Rectangular tiles can be used to elongate a space or create interesting patterns. The grout lines also contribute to the overall look. Wider grout lines can create a more rustic appearance, while narrower grout lines can create a more seamless, modern look.
The color and pattern of the tile should also be carefully considered to complement the kitchen's overall design. Neutral colors like white, beige, and gray are versatile options that can work well with a variety of styles. Bolder colors and patterns can add personality and visual interest, but should be used judiciously to avoid overwhelming the space. Consider using different shades or hues that complement each other, creating a unified look.
Creating the Tile Layout Plan
Once the tiles have been selected, creating a detailed layout plan is essential before installation. This involves determining the starting point, tile orientation, and any necessary cuts. The goal is to minimize waste, create a visually appealing pattern, and ensure that the tiles are properly aligned.
Determining the starting point is critical. The most common approach is to start in the center of the room and work outward. This ensures that the pattern is symmetrical and that any cut tiles are located along the edges of the room, where they are less noticeable. Use a laser level or chalk lines to establish a straight and accurate grid for the tile layout.
The tile orientation can significantly impact the look of the floor. Tiles can be laid straight, diagonally, or in various patterns such as herringbone, brick, or basket weave. The chosen pattern should complement the size and shape of the tiles, as well as the overall style of the kitchen. Diagonal layouts can make a small space appear larger. Brick patterns can add a classic touch, while herringbone patterns can create a more sophisticated look.
Planning for cuts is also crucial. It is almost inevitable that some tiles will need to be cut to fit around cabinets, appliances, and walls. Careful planning can minimize the number of cuts and ensure that they are placed in inconspicuous locations. Use a tile saw to make clean, precise cuts. Consider using bullnose or trim tiles along the edges of the floor to create a finished look.
The layout plan should also account for any transitions to other flooring types. Use transition strips to create a smooth and seamless transition between different materials. This will not only improve the appearance of the floor but also prevent tripping hazards.
Grout color and type are also important components of the layout plan. The grout color can significantly impact the overall look of the floor. A grout color that matches the tile will create a more seamless look, while a contrasting grout color will accentuate the tile pattern. Epoxy grout is more durable and stain-resistant than cement-based grout, making it a good choice for kitchens where spills are common. Consider using a sealant to protect the grout from staining. The type of grout should also be considered, with sanded grout ideal for wider grout lines and unsanded grout for narrower grout lines.
A detailed layout plan should be drawn to scale, showing the exact placement of each tile, including any cuts or transitions. This plan will serve as a guide for the installer, ensuring that the floor is laid out correctly and that the desired aesthetic is achieved. The plan should also include a cut list, detailing the number and size of each cut tile.
After creating the initial plan, it's beneficial to do a "dry run" by laying out the tiles on the floor without adhesive. This allows for a visual confirmation of the layout and provides an opportunity to make any necessary adjustments before the actual installation begins. This step helps catch errors and refine the plan before committing to the final placement.
Finally, consider having a professional review the layout plan before you start the installation. Their expertise can help identify potential problems and recommend solutions, saving you time, money, and frustration in the long run. An experienced installer can often spot details that might be overlooked, ensuring a professional and lasting result.

Top 5 Kitchen Layout Ideas And Tile Designs For Perfection

Small Kitchen Big Style Maximising Space With Ceramic Tiles

Kitchen Tiles Design Beautiful Affordable Tile

5 Important Ways To Find The Perfect Kitchen Floor Tiles Todz Terior Best Interior Design In Gambas Crescent Singapore
:max_bytes(150000):strip_icc()/small-kitchen-ideas-sophia-at-home-ce212a5ab80e4c53b6f8dccc9ae70b59-5ca6f96cd0cb40959d368be4c3708094.jpeg?strip=all)
30 Gorgeous Kitchen Floor Tile Ideas

15 Kitchen Wall Tile Designs Decorpot Home Interiors

The 18 Most Popular Tile Floor Patterns For A Contemporary Look

Ceramic Tile Kitchen Floor Pros Cons And Best Designs Stone Depot

Top 10 Kitchen Floor Tiles Trends 2024 Stone Tile Depot

14 Kitchen Tile Ideas In Modern Design Petrosstone Granite Quartz Manufacturer Exporter
Related Posts








