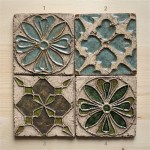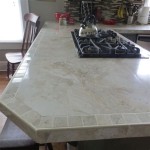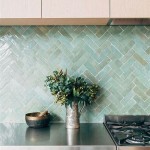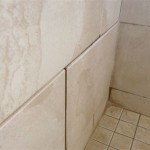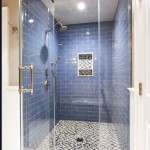Designing The Perfect Ceramic Tile Kitchen Floor Layout
Ceramic tile remains a popular choice for kitchen flooring due to its durability, water resistance, and aesthetic versatility. Designing the perfect ceramic tile kitchen floor layout involves careful consideration of several factors, including the size and shape of the kitchen, the tile size and shape, the desired pattern, and the overall aesthetic goals. A well-planned layout can enhance the visual appeal of the kitchen, improve its functionality, and even increase its perceived value.
The initial stage of designing a ceramic tile kitchen floor layout requires an accurate assessment of the kitchen space. Detailed measurements of the floor area should be taken, accounting for any irregularities in the walls or built-in features. A floor plan, either drawn manually or created using design software, provides a visual representation of the space and aids in visualizing different tile layout options. This plan should indicate the location of appliances, cabinets, islands, and other fixed elements within the kitchen. Consideration should be given to the flow of traffic within the kitchen, identifying high-traffic areas that may require more durable or slip-resistant tiles.
Choosing the right type of ceramic tile is crucial. Ceramic tiles are manufactured in various grades, each suited for different levels of foot traffic and exposure to moisture. Kitchen floors typically require tiles with a high PEI (Porcelain Enamel Institute) rating, indicating their resistance to abrasion and wear. Porcelain tiles, a type of ceramic tile, are known for their exceptional durability and water resistance, making them an excellent choice for kitchens. Other considerations include the tile's slip resistance (measured by the coefficient of friction, or COF) and its ability to withstand cleaning chemicals.
Selecting the Ideal Tile Size and Shape
The size and shape of the chosen ceramic tiles significantly impact the overall appearance of the kitchen floor. Larger tiles, such as 12x24 inch or even larger formats, can create a sense of spaciousness and reduce the number of grout lines, resulting in a cleaner, more modern look. However, large tiles may not be suitable for smaller kitchens, as they can make the space feel cramped. Smaller tiles, such as those in a mosaic pattern, can add visual interest and texture to the floor. The selection of tile size should be proportional to the size of the kitchen and the desired aesthetic. Rectangular tiles, for example, can be used to visually lengthen or widen the kitchen. Square tiles offer a more traditional and balanced appearance. The shape of the tile also influences the choice of layout patterns.
Beyond the size and shape of the tile itself, the grout lines are another important element influencing the final appearance. Grout lines are the spaces between the tiles that are filled with grout. The width, color, and type of grout used all impact the final appearance of the floor. Narrow grout lines can create a seamless look, whereas wider grout lines can add visual texture and definition. The color of the grout should be chosen to complement or contrast with the tile color. Darker grout colors are often preferred in kitchens, as they are less likely to show dirt and stains. Epoxy grout is a superior choice for kitchen floors as it is stain-resistant, water-resistant, and more durable than cement-based grout.
Exploring Different Tile Layout Patterns
The pattern in which the ceramic tiles are laid out is a critical factor in the overall design. Various patterns exist, each offering a unique visual effect. The most common patterns include: straight lay, staggered/running bond, diagonal, herringbone, and modular patterns.
The straight lay pattern, also known as the grid pattern, is the simplest and most straightforward layout. Tiles are laid in a grid, with all edges aligned. This pattern works well with square or rectangular tiles and is suitable for both small and large kitchens. It creates a clean, minimalist aesthetic. A variation of the straight lay is the offset or brick pattern, which is commonly used with rectangular tiles. The tiles are staggered, creating a visual effect similar to a brick wall. This pattern can add visual interest to a simple tile design and works well in both traditional and contemporary kitchens.
The diagonal pattern involves laying tiles at a 45-degree angle to the walls. This pattern can make a small kitchen appear larger by creating the illusion of more space. It also adds a sense of dynamism and visual interest. However, the diagonal pattern requires more cutting of tiles and can result in more waste. The herringbone pattern is a classic and elegant choice, created by laying rectangular tiles in a zigzag arrangement. This pattern adds a sophisticated touch to the kitchen and works well with both traditional and contemporary designs. It can be more complex to install than other patterns but provides good stability to the floor.
Modular patterns involve using tiles of different sizes and shapes to create a visually interesting and complex design. These patterns often require careful planning and precise installation but can result in a unique and personalized look. Modular patterns are suitable for larger kitchens where the complexity of the design can be fully appreciated. The layout pattern should be chosen to complement the style of the kitchen and the overall design aesthetic.
Considering Practicality and Functionality
While aesthetics are important, the practicality and functionality of the kitchen floor layout should not be overlooked. The layout should facilitate easy cleaning and maintenance. High-traffic areas should be tiled with durable and slip-resistant tiles. Areas prone to spills, such as around the sink and stove, should be protected with a sealant to prevent staining. Consider the proximity of the tiles to appliances. If appliances need to be moved or replaced, ensure sufficient space around them for maneuvering. Access to plumbing and wiring under the floor should also be taken into consideration during the layout planning. Strategically placed access panels can ease any future plumbing repairs without the need to demolish the tile floor.
Lighting can also influence the way a ceramic tile floor appears. Natural light will enhance the colors and textures of the tiles, while artificial light can alter their appearance. It is best to choose tiles that complement both natural and artificial lighting conditions. A sample of the chosen tiles should be viewed under different lighting conditions to ensure that they meet the desired aesthetic standards. Underfloor heating can also be incorporated into the ceramic tile floor layout for added comfort. This requires careful planning and coordination with a qualified heating specialist. The layout should ensure that the heating elements are evenly distributed across the floor to provide consistent warmth.
The installation process is a crucial step in achieving the perfect ceramic tile kitchen floor layout. It is recommended to hire a professional tile installer to ensure a high-quality and durable result. A professional installer will have the necessary tools, skills, and experience to properly prepare the subfloor, lay the tiles accurately, and apply the grout correctly. Proper subfloor preparation is essential for preventing cracks and other issues in the tile floor. The subfloor should be level, clean, and free of any loose debris. A self-leveling compound may be necessary to create a smooth and even surface. The tiles should be laid with consistent spacing and aligned properly. The grout should be applied evenly and excess grout should be removed promptly. The floor should be properly sealed to protect it from stains and water damage. During installation, careful considerations should be given to the expansion joint. Expansion joints are small, flexible gaps that must be included to prevent the floor tiles from cracking or buckling due to the expansion and contraction of the building.
In summary, designing the perfect ceramic tile kitchen floor layout involves a multifaceted approach that considers aesthetics, practicality, and installation considerations. Selecting the right tile size and shape, exploring different layout patterns, and prioritizing functionality are all essential steps in achieving a kitchen floor that is both beautiful and durable. By carefully planning and executing the layout, homeowners can create a kitchen floor that will enhance the value and enjoyment of their home for years to come.

Top 5 Kitchen Layout Ideas And Tile Designs For Perfection

Kitchen Floor Tile Ideas 2025 Marble Systems

Ceramic Tile Kitchen Floor Pros Cons And Best Designs Stone Depot

Ceramic Tile Kitchen Floor Pros Cons And Best Designs Stone Depot

How To Choose Kitchen Floor Tiles In A Project Mir Mosaic

Ceramic Tile Kitchen Floor Pros Cons And Best Designs Stone Depot
:max_bytes(150000):strip_icc()/small-kitchen-ideas-sophia-at-home-ce212a5ab80e4c53b6f8dccc9ae70b59-5ca6f96cd0cb40959d368be4c3708094.jpeg?strip=all)
30 Gorgeous Kitchen Floor Tile Ideas

Kitchen Floor Tile Ideas 2025 Marble Systems
:max_bytes(150000):strip_icc()/small-kitchen-ideas-mix-and-match-1021-99fbfaafe683423aa2af7d711d334e44-62f953ad7d5f4788995ecc3d72732509.jpeg?strip=all)
24 Beautiful Kitchen Floor Tile Ideas

Ceramic Tile Kitchen Floor Pros Cons And Best Designs Stone Depot
Related Posts


