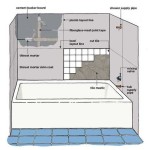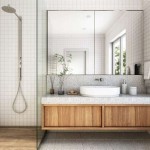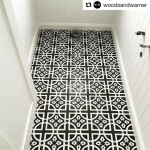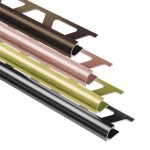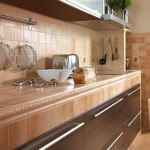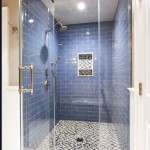Designing A Luxurious Walk-In Tile Shower Room Design
The walk-in tile shower has become a staple in modern bathroom design, prized for its accessibility, sleek aesthetics, and potential to transform a mundane space into a luxurious oasis. Unlike traditional shower stalls, walk-in showers often feature a low or no-threshold entry, making them ideal for individuals of all ages and mobility levels. The absence of a bulky door creates a more open and inviting atmosphere, seamlessly integrating the shower area with the rest of the bathroom. Furthermore, the extensive use of tile offers unparalleled design flexibility, allowing for the creation of personalized spaces that reflect individual preferences and enhance the overall value of the home.
Designing a luxurious walk-in tile shower room requires careful planning and attention to detail. It involves considering various factors such as the available space, the desired style, the choice of materials, and the functionality of the shower system. A well-designed walk-in shower not only elevates the aesthetic appeal of the bathroom but also enhances the user experience, creating a space that is both visually stunning and functionally efficient.
Key Considerations for Planning Your Luxurious Walk-In Tile Shower
Planning is paramount when designing a luxurious walk-in tile shower. Before selecting tiles or fixtures, it is crucial to assess the available space, define desired aesthetics, and establish a budget. This initial planning phase will significantly influence subsequent design decisions and ensure a cohesive and successful outcome.
The first step involves a thorough assessment of the bathroom's dimensions. Measure the length, width, and height of the space where the shower will be located. Consider the existing layout of the bathroom and identify any potential obstacles, such as windows, doors, or plumbing fixtures. The size and shape of the available space will dictate the overall dimensions of the walk-in shower and influence the choice of design elements.
Next, defining the desired aesthetic is crucial for creating a cohesive design. Explore various styles and draw inspiration from design magazines, online resources, and showrooms. Common styles for walk-in tile showers include minimalist, contemporary, traditional, and spa-like designs. Consider the overall style of the bathroom and choose a shower design that complements the existing décor. Consider the color palette, fixture finishes, and overall ambiance you want to achieve.
Establishing a realistic budget is an essential step in the planning process. Determine the maximum amount you are willing to spend on the project, including the cost of materials, labor, and any necessary plumbing or electrical work. Be prepared to adjust your design choices based on your budget. It is wise to obtain multiple quotes from contractors and suppliers to ensure you are getting the best possible value for your money. Track every expense and make sure to include a contingency fund to cover unforeseen costs.
Selecting the Right Tiles and Fixtures
The selection of tiles and fixtures is critical to the aesthetic and functional success of the walk-in tile shower. Tiles provide the visual foundation for the shower, while fixtures determine its functionality and user experience. Choosing the appropriate materials and finishes is essential for creating a luxurious and durable shower space.
Consider the type of tile. Ceramic, porcelain, and natural stone are popular choices for shower walls and floors. Ceramic tiles are durable, affordable, and come in a wide range of colors and patterns. Porcelain tiles are more water-resistant and denser than ceramic tiles, making them ideal for shower floors and areas exposed to moisture. Natural stone tiles, such as marble, granite, and slate, offer a luxurious and unique aesthetic but require more maintenance. Glass and mosaics can be used as accent tiles to add visual interest and depth to the design. Ensure that the tile chosen for the floor has a sufficient slip-resistant rating for safety.
Size and shape are also important parameters. Large-format tiles are a popular choice for walk-in showers, as they minimize grout lines and create a seamless, modern look. Smaller tiles, such as mosaics, can be used to create intricate patterns and add visual interest. Consider the shape of the tiles and how they will be arranged to create the desired effect. Rectangular tiles can be used to elongate the space, while square tiles create a more balanced and symmetrical look.
The color and pattern of the tiles should complement the overall design of the bathroom. Lighter colors can make a small shower feel more spacious and airy, while darker colors can create a more intimate and dramatic atmosphere. Consider using a combination of different colors and patterns to add visual interest and depth. For example, you could use a neutral-colored tile for the walls and a patterned tile for the floor.
Showerheads, faucets, and other fixtures are essential components of a walk-in shower, impacting the user experience. Consider the style and finish of the fixtures to complement the overall design of the shower. Chrome, brushed nickel, and oil-rubbed bronze are common finishes for shower fixtures. Choose fixtures that are durable, water-efficient, and easy to clean. Explore different showerhead options, such as rainfall showerheads, handheld showerheads, and multiple-body sprays, to create a spa-like experience. Ensure that the fixtures chosen are compatible with the existing plumbing system.
Designing for Functionality and Accessibility
Beyond aesthetics, a luxurious walk-in tile shower should prioritize functionality and accessibility. Designing for ease of use and accommodating individuals with mobility limitations is crucial for creating a truly inclusive and enjoyable shower experience.
A curbless entry is one of the defining features of a walk-in shower, providing easy access for individuals of all ages and mobility levels. This eliminates the need to step over a threshold, reducing the risk of slips and falls. For a curbless entry to function properly, the shower floor must be sloped slightly towards the drain to ensure proper water drainage. A linear drain is often used in curbless showers to efficiently collect water and prevent flooding.
Well-placed grab bars are essential for providing support and stability in the shower. Install grab bars near the shower entry, along the walls, and near the shower seat, if one is included. Choose grab bars that are sturdy, easy to grip, and aesthetically pleasing. Ensure that the grab bars are securely mounted to the wall studs to provide adequate support. Consider adjustable grab bars that can be repositioned as needed.
A shower seat offers a comfortable and convenient place to sit while showering. A built-in shower seat can be tiled to match the shower walls and provide a seamless look. Alternatively, a portable shower seat can be used for flexibility. Choose a shower seat that is durable, water-resistant, and comfortable. Consider a folding shower seat to maximize space when the seat is not in use.
Proper lighting is essential for creating a safe and enjoyable shower experience. Install recessed lighting in the shower ceiling to provide ample illumination. Consider adding accent lighting to highlight architectural features or create a relaxing ambiance. Use waterproof light fixtures that are specifically designed for use in wet environments. Dimmer switches can be used to adjust the lighting to suit different moods and preferences.
Effective ventilation and water management are crucial for preventing moisture buildup and mold growth in the shower. Install a high-quality exhaust fan to remove moisture from the air. Ensure that the shower walls and floor are properly waterproofed to prevent leaks. Use a waterproofing membrane, such as Schluter-KERDI or RedGard, to seal the surfaces before tiling. Consider installing a shower door or screen to contain water within the shower area. A strategically placed glass panel can help contain splashes while maintaining an open feel.
Storage solutions are important for keeping shower essentials organized and within reach. Built-in niches or shelves can provide convenient storage for shampoo, conditioner, soap, and other toiletries. Consider adding a shower caddy or hanging organizer for additional storage space. Choose storage solutions that are durable, water-resistant, and easy to clean. Make sure that the storage solutions are located in convenient locations that are easily accessible while showering.

Innovative Walk In Shower Ideas For Your Bathroom

Innovative Walk In Shower Ideas For Your Bathroom

30 Best Walk In Shower Ideas For 2025

Luxury Bathroom Tiles Design Ideas Designcafe

30 Best Walk In Shower Ideas For 2025

40 Stunning Walk In Shower Ideas And Designs With Pictures
:max_bytes(150000):strip_icc()/walk-in-shower-ideas-Garza_Dec2023_0859_Final2-17a94cf445c543219be065fdb7d273fe.jpg?strip=all)
17 Luxurious Walk In Shower Ideas From Designers

Luxurious Walk In Showers Shower Ideas

Innovative Walk In Shower Ideas For Your Bathroom

63 Luxury Walk In Showers Design Ideas
Related Posts

