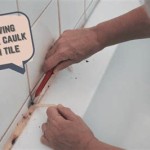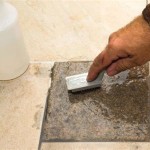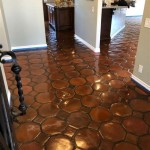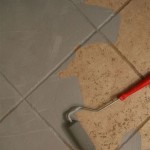Designing A Luxurious Walk-In Tile Shower Room
Walk-in tile shower rooms have become increasingly popular, offering a blend of accessibility, aesthetic appeal, and customizable design. The seamless transition from the bathroom floor to the shower area creates a sense of spaciousness and luxury. Designing such a space requires careful planning and attention to detail to ensure both functionality and visual harmony.
The primary goal in designing a luxurious walk-in tile shower room is to create a relaxing and rejuvenating environment. This involves considering aspects such as tile selection, shower fixture choices, drainage systems, and overall layout. By carefully orchestrating these elements, homeowners can transform their bathrooms into personal spa-like retreats.
Planning the Layout and Dimensions
The first step in designing a walk-in tile shower room is to assess the available space and plan the layout. The dimensions of the shower area should be sufficient to allow for comfortable movement and prevent water from splashing outside the designated zone. Considerations should be made for accessibility, particularly for individuals with mobility challenges.
A minimum shower area of 36 inches by 36 inches is generally recommended, but larger dimensions provide a more luxurious experience. If space allows, consider incorporating a bench or built-in seat for added comfort and convenience. The placement of the shower entrance is also crucial. A curbless entry offers the most seamless transition but requires careful planning to ensure proper water containment.
Furthermore, consider the overall bathroom layout. The shower area should complement the existing design and flow seamlessly with the rest of the space. This includes considering the placement of other fixtures, such as the toilet and vanity, to ensure a cohesive and functional design. The orientation of the shower in relation to natural light sources should also be considered to maximize illumination and create a bright and inviting atmosphere.
Accurate measurements are essential for successful planning. Create a detailed floor plan that outlines the dimensions of the shower area, the placement of fixtures, and the location of drainage systems. This plan will serve as a guide throughout the design and construction process.
Selecting the Right Tiles
Tile selection is one of the most impactful decisions in designing a walk-in shower. The choice of tile not only affects the aesthetic appeal of the space but also its functionality and durability. Consider factors such as material, size, texture, color, and pattern when making your selection.
Porcelain and ceramic tiles are popular choices for shower walls and floors due to their water resistance, durability, and ease of maintenance. Natural stone tiles, such as marble, granite, and travertine, offer a more luxurious look but require more maintenance and sealing to prevent water damage. Glass tiles provide a sleek and modern aesthetic and are resistant to staining and mildew.
The size of the tile can also affect the overall look and feel of the shower. Large format tiles create a more seamless and contemporary appearance, while smaller tiles can add texture and visual interest. Consider using different tile sizes and patterns to create focal points and define different areas within the shower.
The texture of the tile can also impact the safety and comfort of the shower. Textured tiles provide better slip resistance, which is particularly important for the shower floor. Ensure that the chosen tile meets the appropriate slip resistance standards for wet areas. Avoid using tiles with highly porous surfaces or intricate textures in areas prone to water exposure, as these can be difficult to clean and maintain.
Color plays a crucial role in establishing the ambiance of the shower. Light and neutral colors can create a sense of spaciousness and brightness, while darker colors can add drama and sophistication. Consider the overall color scheme of the bathroom when selecting tile colors to ensure a cohesive and harmonious design. The use of accent tiles can add visual interest and personality to the space. Linear drains can integrate smoothly within the surrounding tile, minimizing visual disruption.
Choosing Shower Fixtures and Components
The selection of shower fixtures is critical for both the functionality and aesthetic appeal of the walk-in shower. Consider factors such as water pressure, personal preferences, and the overall style of the bathroom when choosing showerheads, faucets, and other components.
Multiple showerhead options can transform the showering experience. Rainfall showerheads provide a gentle and immersive shower experience, while handheld showerheads offer greater flexibility and control. Body sprays can add a spa-like touch, providing targeted massage and relaxation. Combination shower systems that include multiple showerhead options offer the ultimate in customization. The choice of showerhead should align with the desired level of water pressure and the overall shower design.
Faucets and controls should be selected for both their functionality and aesthetic appeal. Thermostatic valves provide precise temperature control, ensuring a consistent and comfortable shower experience. Digital shower systems offer advanced features such as pre-programmed settings and remote control capabilities. The finish of the faucets should complement the tile and other bathroom fixtures. Popular finishes include chrome, brushed nickel, and oil-rubbed bronze.
Adequate shelving and storage are essential for keeping the shower area organized and clutter-free. Recessed niches provide a seamless and space-saving storage solution for toiletries and other essentials. Floating shelves can add a touch of elegance and provide additional storage space. Consider using waterproof materials for shelving and storage to prevent water damage. The placement of shelving and storage should be convenient and easily accessible from within the shower.
Effective drainage is essential for preventing water accumulation and potential damage. Linear drains are a popular choice for walk-in showers, offering a sleek and modern look while providing efficient drainage. Point drains are another option, but they may require a more complex slope to ensure proper water flow. Ensure that the drainage system is properly installed and adequately sized to handle the volume of water produced by the shower fixtures. Correct sloping to the drain is paramount to achieve a curbless design.
Consider incorporating features such as a built-in bench or seat for added comfort and convenience. A bench provides a place to sit and relax while showering and can also be useful for shaving or applying lotions. Benches can be constructed from tile, stone, or other waterproof materials. Ensure that the bench is properly supported and securely attached to the shower wall. Adequate waterproofing is critical.
Enhancing the Shower Experience with Additional Features
Beyond the essential components, several additional features can elevate the walk-in tile shower room to a truly luxurious experience. These enhancements can cater to individual preferences and create a personalized spa-like environment.
Proper lighting is crucial for creating a relaxing and inviting atmosphere. Recessed lighting provides general illumination, while accent lighting can highlight specific features or create a mood. Consider using waterproof LED lighting to ensure safety and durability. Dimmable lighting allows for customized light levels, creating a relaxing ambiance for showering. Position lighting to minimize shadows and maximize visibility.
Ventilation is essential for preventing moisture buildup and mold growth. A properly sized exhaust fan can effectively remove steam and humidity from the shower area. Consider installing a fan with a timer function to ensure that it runs for an adequate amount of time after showering. Adequate ventilation contributes to the longevity of the shower and the overall health of the bathroom environment. The exhaust can be ducted out of the house.
The addition of heated floors can provide a luxurious and comfortable experience, especially during colder months. Radiant floor heating systems warm the tiles from below, creating a warm and inviting surface to walk on. Heated floors can be controlled with a thermostat, allowing for customized temperature settings. This technology ensures that the shower area is comfortably warm even before the water is turned on.
Integrating smart home technology can further enhance the shower experience. Smart shower systems allow for customized shower settings, temperature control, and water usage monitoring. Voice-activated controls can provide hands-free operation. Smart lighting systems can be programmed to adjust automatically based on time of day or personal preferences. These technologies add convenience and luxury to the showering experience.
Frameless glass shower doors or panels create a seamless and modern look, allowing natural light to flood the shower area. Consider using glass doors with a protective coating to prevent water spots and staining. Frameless designs maximize the sense of space and enhance the overall aesthetic appeal of the shower. The minimalist design complements the tilework and creates a clean and elegant look.

30 Best Walk In Shower Ideas For 2025

40 Stunning Walk In Shower Ideas And Designs With Pictures

30 Best Walk In Shower Ideas For 2025

Luxurious Walk In Showers Shower Ideas
:max_bytes(150000):strip_icc()/walk-in-shower-ideas-Garza_Dec2023_0859_Final2-17a94cf445c543219be065fdb7d273fe.jpg?strip=all)
17 Luxurious Walk In Shower Ideas From Designers

Bathtub Inside Walk In Shower Layout And Design Ideas

9 Stunning Walk In Showers House Of Coco
:max_bytes(150000):strip_icc()/TristanThompson_ENC16-ba141cfe5149448ea769ce5284133e4f.jpg?strip=all)
35 Walk In Showers With Benches For A Spa Like Experience

40 Stunning Walk In Shower Ideas And Designs With Pictures

Bathtub Inside Walk In Shower Layout And Design Ideas
Related Posts








