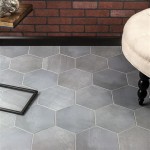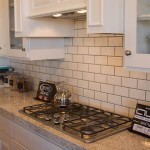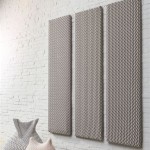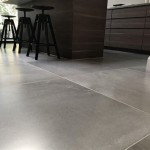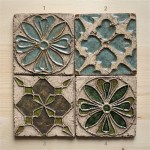Seamless Transition Between Tile and Laminate Flooring
The decision to use different flooring materials in adjacent rooms or areas of a single, open-concept space is a common design choice. Tile and laminate flooring, in particular, are frequently paired due to their distinct aesthetic qualities and functional benefits. However, the transition between these two materials requires careful planning and execution to ensure a visually appealing, safe, and durable result. Uneven transitions can create tripping hazards, detract from the overall aesthetic, and potentially damage the flooring itself over time. This article outlines best practices for creating a smooth and effective transition between tile and laminate flooring.
Understanding the Differences Between Tile and Laminate
Before attempting any transition, it is crucial to understand the fundamental differences between tile and laminate flooring. These differences significantly impact the transition method chosen and the challenges encountered during installation.
Tile, typically made from ceramic, porcelain, or natural stone, is known for its durability, water resistance, and wide range of design options. It is a hard, rigid material that is installed with mortar, creating a stable and long-lasting surface. Tile is commonly used in areas prone to moisture, such as bathrooms, kitchens, and entryways.
Laminate flooring, on the other hand, comprises multiple layers fused together, including a core board made of high-density fiberboard (HDF) or medium-density fiberboard (MDF), a decorative layer that simulates wood, stone, or tile, and a protective wear layer. Laminate is generally less expensive than tile and easier to install, often utilizing a click-lock system. It is typically used in living rooms, bedrooms, and hallways.
The key differences between these materials lie in their thickness, rigidity, installation methods, and expansion/contraction properties. Tile, with the added mortar bed, typically has a greater overall thickness than laminate. Tile is also dimensionally stable, meaning it doesn't expand or contract significantly with temperature or humidity changes. Laminate, however, is susceptible to expansion and contraction, which must be accounted for during installation to prevent buckling or gapping.
Selecting the Appropriate Transition Method
The specific method used to transition between tile and laminate flooring depends on several factors, including the height difference between the two floors, the desired aesthetic, the subfloor condition, and the traffic level in the area. Several transition options are available, each offering distinct advantages and disadvantages.
T-Molding: T-molding is a common and versatile option for transitioning between two floors of similar height. It consists of a strip of material, typically wood, metal, or vinyl, shaped like a "T." The top of the "T" covers the gap between the two floors, while the stem is secured to the subfloor, either with adhesive or fasteners. T-molding is available in various colors and finishes to complement both the tile and laminate flooring.
Reducer Strips: Reducer strips are designed to transition between floors of different heights. They slope from the higher floor to the lower floor, creating a gradual and safe transition. Like T-molding, reducer strips are available in various materials and finishes.
Thresholds: Thresholds are typically used at doorways or where one type of flooring meets another. They can be made of a variety of materials, including wood, metal, stone, or composite materials. Thresholds are often wider than T-molding or reducer strips and can provide a more substantial and decorative transition.
Schluter Strips: Schluter strips are metal profiles designed to create clean and durable transitions, particularly between tile and other flooring materials. They are embedded in the mortar bed during tile installation and provide a flush and seamless transition. Schluter strips are a popular choice for modern and minimalist designs.
Cork Strips: Cork strips can be used to fill small height differences and create a flexible transition. Cork is a natural and sustainable material that is easy to cut and shape. It can be glued into place or used in conjunction with other transition methods.
The most suitable method will depend on the specific scenario. For instance, if the tile is significantly thicker than the laminate, a reducer strip is likely necessary. If the floors are nearly level, a T-molding or Schluter strip might be more appropriate. The aesthetic preference also plays a role; some homeowners prefer the clean lines of Schluter strips, while others prefer the warmth and texture of wood transitions.
Preparing the Subfloor and Installing the Transition
Proper preparation of the subfloor is essential for a successful transition. A level and stable subfloor ensures that the transition strip sits flush against both the tile and laminate flooring, preventing tripping hazards and ensuring long-term durability.
Leveling the Subfloor: If the subfloor is uneven, it must be leveled before installing the flooring and the transition strip. This can be achieved using self-leveling compound or shims. Self-leveling compound is a pourable material that flows into low spots and creates a smooth, level surface. Shims are small pieces of wood or plastic that can be placed under the flooring or transition strip to raise it to the desired height.
Ensuring Adequate Expansion Gap: When installing laminate flooring, it is crucial to leave an expansion gap around the perimeter of the room and where it meets the tile flooring. This gap allows the laminate to expand and contract without buckling or damaging the surrounding materials. The size of the expansion gap should be determined according to the manufacturer's instructions, typically ranging from 1/4 inch to 3/8 inch.
Installing the Transition Strip: The installation of the transition strip will vary depending on the type of strip chosen. T-molding and reducer strips are typically installed using adhesive and/or fasteners. The adhesive should be applied to the subfloor, and the strip should be pressed firmly into place. Fasteners, such as nails or screws, can be used to provide additional security. Schluter strips are installed during the tile installation process, embedded within the mortar bed. Cork strips are typically glued into place.
Cutting the Transition Strip: Accurate cutting of the transition strip is critical for a professional-looking result. The strip should be cut to the exact width of the doorway or opening, ensuring a tight fit against the adjacent walls or trim. A miter saw or a hand saw can be used for cutting, depending on the material of the transition strip.
Finishing Touches: Once the transition strip is installed, inspect it carefully for any gaps or imperfections. Fill any gaps with caulk or wood filler, and sand any rough edges. Clean the transition strip and the surrounding flooring to remove any dust or debris.
Addressing Common Challenges
Despite careful planning and execution, several challenges may arise during the transition process. Addressing these challenges effectively is crucial for achieving a satisfactory result.
Uneven Floor Heights: Significant height differences between the tile and laminate flooring can be difficult to manage. Reducer strips are designed for this purpose, but if the height difference is too great, it may be necessary to build up the lower floor using plywood or other materials. Alternatively, a custom-made transition piece may be required.
Subfloor Imperfections: An uneven or unstable subfloor can cause the transition strip to crack or shift over time. Addressing subfloor imperfections before installing the flooring is crucial for preventing these problems. Self-leveling compound or shims can be used to create a level and stable surface.
Expansion and Contraction: Failure to account for the expansion and contraction of laminate flooring can lead to buckling or gapping at the transition. Leaving an adequate expansion gap is essential for preventing these problems. Flexible caulking can also be used to fill the gap and allow for movement.
Moisture Issues: Moisture can damage both tile and laminate flooring, particularly at the transition point. Ensuring proper sealing and ventilation is crucial for preventing moisture problems. Use a waterproof sealant along the edges of the tile and laminate flooring to prevent water from seeping underneath.
Choosing the Right Materials: Selecting transition materials that are compatible with both the tile and laminate flooring is essential. Wood transitions should be properly sealed to prevent moisture damage, while metal transitions should be resistant to corrosion. The color and finish of the transition strip should also complement the surrounding flooring.
By carefully considering these challenges and implementing appropriate solutions, a successful and durable transition between tile and laminate flooring can be achieved.

M D Building S 36 Quot Unfinished Hardwood Trans Tile Laminate W Anchors 48901 The Home Depot

Transition From Tile To Laminate Howtospecialist How Build Step By Diy Plans

Tile Transition Strips To Hardwood Lvp Floor Strip

Your Complete Guide To Flooring Transition Strips Builddirect

How To Transition Between 2 Diffe Types Of Flooring Direct

How To Install Transition Strip Up 1 Inch Tall On Tile Vinyl Lvp Laminate And Wood Flooring

Guide To Flooring Transition Strips Nufloors

How To Transition Between Floor Surfaces Heavenly Heat

110 Stylish And Cool Floor Transition Ideas Digsdigs

How To Transition Between Two Diffe Floors Flooring America
Related Posts

