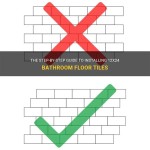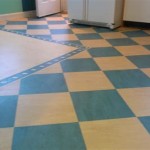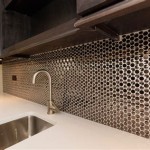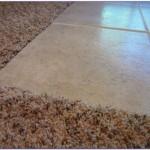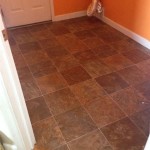How To Install Basement Ceiling Tiles In Revit 2024
Revit 2024 offers comprehensive tools for modeling building components, including ceiling systems. Installing basement ceiling tiles accurately within a Revit model is crucial for visualization, quantity takeoff, and construction documentation. This article provides a step-by-step guide on how to effectively model a basement ceiling tile system in Revit 2024.
Before commencing the modeling process, it's important to understand the different types of ceiling systems available in Revit. These typically include suspended ceilings (often used with acoustic tiles), gypsum board ceilings, and other specialized systems. For most basement applications, a suspended ceiling grid with acoustic ceiling tiles is a common choice, offering accessibility for utilities and sound absorption properties.
This guide will focus on modeling a suspended ceiling with acoustic tiles, but the principles can be adapted for other ceiling types as well. The process involves defining the ceiling boundary, selecting the ceiling type, configuring the grid layout, and adjusting the tile properties. The accurate and efficient modeling of a basement ceiling requires careful attention to dimensions, material properties, and coordination with other building elements.
Key Point 1: Setting Up the Revit Project and Defining the Basement Boundary
The initial step involves setting up the Revit project and accurately defining the basement boundary. This foundational work is crucial for ensuring the accurate placement and sizing of the ceiling tiles. Start by creating a new project in Revit 2024 using a suitable architectural template. This template provides pre-configured settings and views that are commonly used in architectural projects. If an existing project is being used, navigate to the basement level plan view.
If it's a new project, the levels need to be configured to accurately represent the basement floor and ceiling height. Adjust the level elevations to match the project's specifications. The basement floor level should be set to the appropriate elevation below grade, and the basement ceiling level should be set to the desired height of the finished ceiling. This distance between the floor level and ceiling level will determine the overall height of the basement space.
The next step is to define the perimeter of the basement. This can be done using walls that are already modeled in the project or by creating new walls specifically for defining the basement boundary. If the walls are already modeled, ensure they are properly aligned and connected to form a closed loop. If new walls are being created, use the Wall tool and select the appropriate wall type. Draw the walls accurately along the intended perimeter of the basement. Ensure the walls are constrained to the correct levels and have the desired height.
Once the walls are in place, verify that they form a closed loop. This is essential for the ceiling creation process as Revit requires a closed boundary to create a ceiling. Use the Modify tools to trim or extend the walls as needed to ensure they are properly connected. It's also important to check the wall properties to ensure they are correctly assigned to the basement level and have the appropriate base and top constraints.
With the basement boundary accurately defined, the next step is to verify the dimensions. Use the Dimension tool to measure the length and width of the basement space. Compare these dimensions to the architectural drawings or project specifications to ensure they are accurate. If any discrepancies are found, adjust the wall positions as needed to correct them. This attention to detail in defining the basement boundary is crucial for ensuring the accurate placement and sizing of the ceiling tiles in the subsequent steps.
Key Point 2: Creating and Configuring the Suspended Ceiling System
With the basement boundary defined, the next step is to create and configure the suspended ceiling system. Revit provides several tools for creating ceilings, including automatic ceiling creation and sketching a ceiling boundary. For a basement, it's generally recommended to use the automatic ceiling creation tool, as it automatically detects the enclosed space and creates a ceiling within the defined boundary. However, sketching provides more control for irregular shapes.
To use the automatic ceiling creation tool, navigate to the Architecture tab and select the Ceiling tool. In the Type Selector, choose the desired suspended ceiling type. Revit typically includes pre-defined ceiling types with different grid patterns and tile sizes. If a suitable ceiling type is not available, a new ceiling type can be created by duplicating an existing one and modifying its properties.
With the desired ceiling type selected, move the cursor into the basement area. Revit will automatically detect the enclosed space and highlight it with a blue outline. Click within the highlighted area to create the ceiling. If the ceiling is not positioned at the correct height, adjust the Height Offset parameter in the Properties palette. This parameter controls the distance between the ceiling and the level it is associated with.
Once the ceiling is created, the grid layout can be configured. Select the ceiling and click the Edit Type button in the Properties palette. In the Type Properties dialog, several parameters control the grid layout, including the grid spacing, grid angle, and grid alignment. Adjust these parameters as needed to achieve the desired grid pattern. For example, the Grid 1 and Grid 2 parameters control the spacing of the primary and secondary grid lines, respectively.
The grid angle can be adjusted to rotate the grid pattern relative to the walls. The grid alignment controls the position of the grid lines relative to the boundary. It is important to choose a grid spacing that is compatible with the standard tile sizes. This will minimize the need for cutting tiles and ensure a clean and professional look. After adjusting the grid layout parameters, click OK to apply the changes.
After configuring the grid layout, examine the ceiling in a 3D view to ensure it is positioned correctly and the grid pattern is as intended. If any adjustments are needed, repeat the steps above to modify the ceiling properties. Pay close attention to the grid alignment and tile placement to ensure they are consistent and visually appealing. This careful configuration of the suspended ceiling system is essential for creating a realistic and accurate model of the basement ceiling.
Key Point 3: Adjusting Tile Properties and Adding Ceiling Fixtures
Once the ceiling grid is properly configured, the tile properties can be adjusted to match the specific requirements of the project. This includes modifying the tile material, size, and appearance. Additionally, ceiling fixtures, such as lights and air diffusers, can be added to the ceiling to complete the model. The accurate placement and configuration of these elements are crucial for creating a realistic and functional representation of the basement ceiling.
To modify the tile properties, select the ceiling and click the Edit Type button in the Properties palette. In the Type Properties dialog, locate the Material parameter. This parameter controls the appearance of the ceiling tiles. Click the button next to the Material parameter to open the Material Browser. In the Material Browser, choose a suitable material for the ceiling tiles. Revit includes a library of pre-defined materials, including acoustic ceiling tiles with different colors and textures. If a suitable material is not available, a new material can be created by duplicating an existing one and modifying its properties.
The material properties that can be modified include the color, texture, reflectivity, and transparency. Adjust these properties as needed to achieve the desired appearance for the ceiling tiles. For example, the color can be changed to match the project's color scheme, and the texture can be adjusted to simulate the surface finish of the tiles. After modifying the material properties, click OK to apply the changes.
The size of the ceiling tiles is typically determined by the grid spacing. However, the actual tile size can be adjusted if needed. This is typically done by modifying the ceiling type properties or by creating a custom ceiling type with the desired tile size. Ensure the chosen tile size is compatible with the grid layout and that the tiles fit properly within the grid cells.
After the tile properties are adjusted, ceiling fixtures can be added. Navigate to the Architecture tab and select the Component tool. In the Type Selector, choose the desired ceiling fixture type. Revit includes a library of pre-defined ceiling fixtures, including lights, air diffusers, and speakers. If a suitable fixture type is not available, a new fixture type can be loaded from an external family file.
Once the fixture type is selected, move the cursor over the ceiling. Revit will automatically detect the ceiling surface and allow the fixture to be placed on the ceiling. Place the fixtures at the desired locations, ensuring they are evenly spaced and aligned with the grid lines. Adjust the fixture properties as needed to match the project's specifications. This includes modifying the fixture height, rotation, and electrical parameters.
After placing the fixtures, examine the ceiling in a 3D view to ensure they are positioned correctly and look as intended. If any adjustments are needed, select the fixtures and modify their properties or reposition them as needed. The accurate placement and configuration of ceiling fixtures are crucial for creating a realistic and functional representation of the basement ceiling. This includes ensuring the fixtures are properly aligned with the grid lines, evenly spaced, and have the correct electrical connections. By carefully adjusting the tile properties and adding ceiling fixtures, a detailed and accurate model of the basement ceiling can be created in Revit 2024.

How To Add A Ceiling In Revit Architecture

Easy Steps To Add A Ceiling In Revit 2024 Beginner S Guide

Plastic Ceiling Panels 1282bxa Ceilings Armstrong Residential

How To Add A Ceiling In Revit Architecture

Astro Firecode Acoustical Panels Fire Rated Ceiling Tiles

How To Add A Ceiling In Revit Architecture

Solved Rcp Not Appearing In Plan Autodesk Community Revit S

Bim Chapters Two New Revit 2024 S And More

Tutorial On How To Do The Grid Ceiling Tiktok

Radar Basic Acoustical Panels Medium Textured Ceiling Usg
Related Posts

